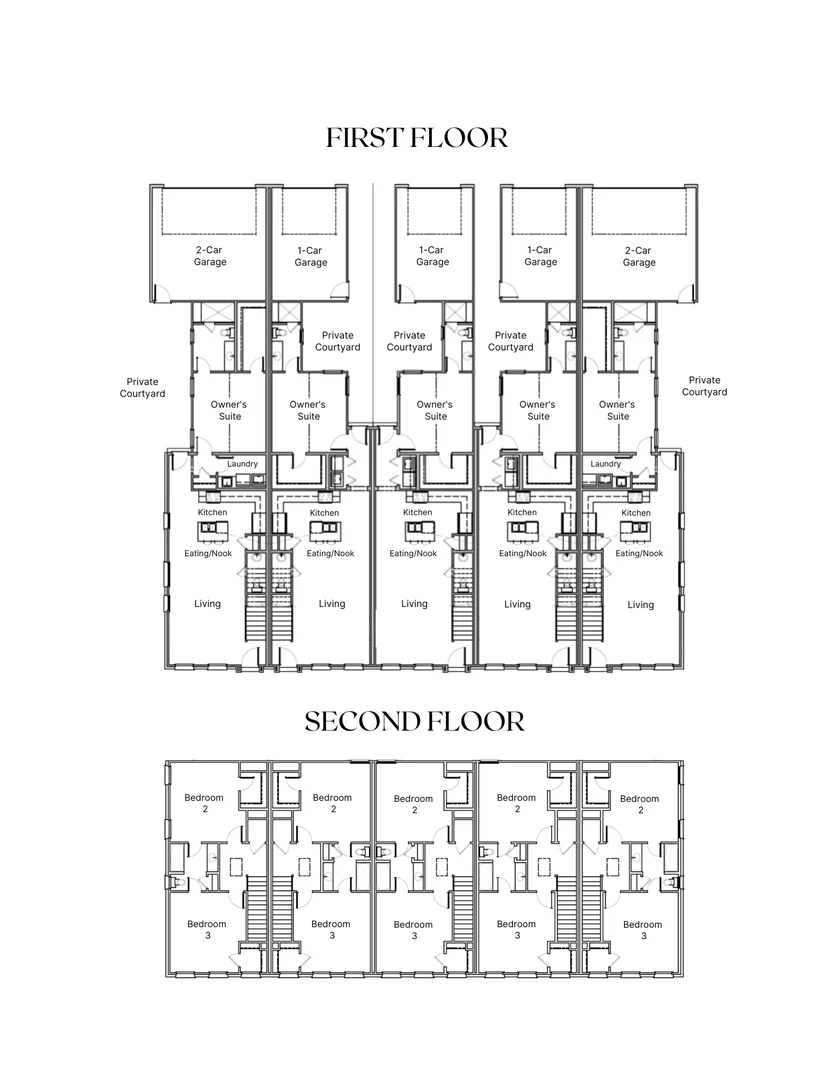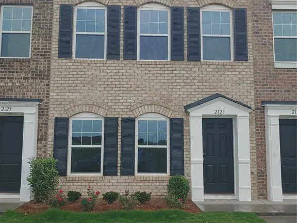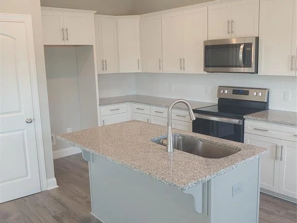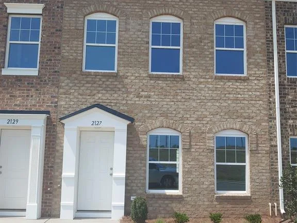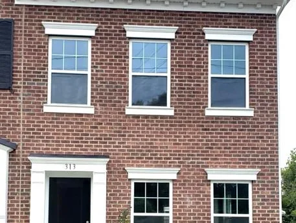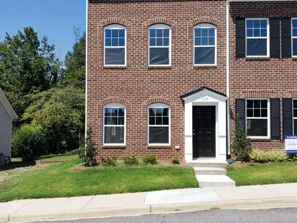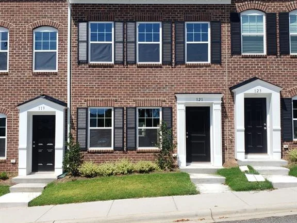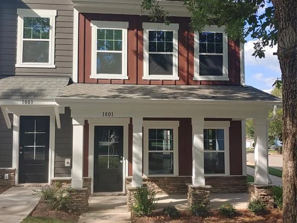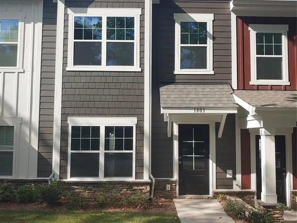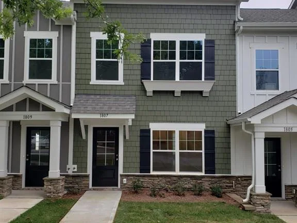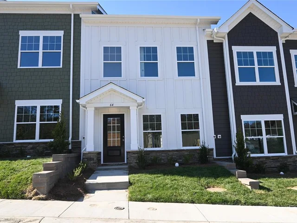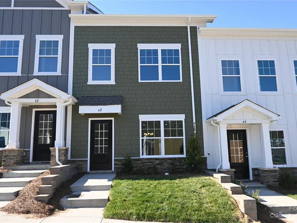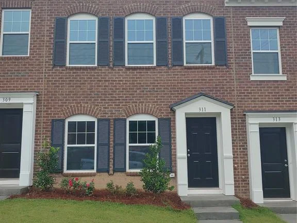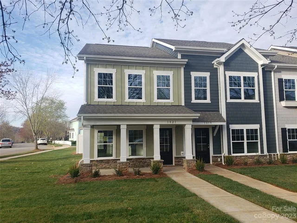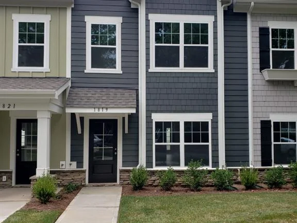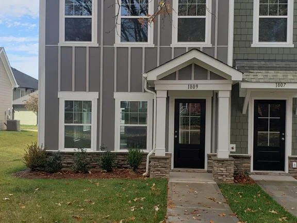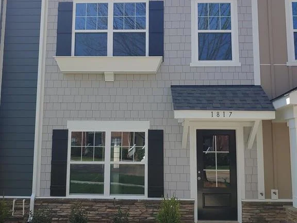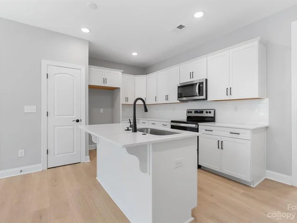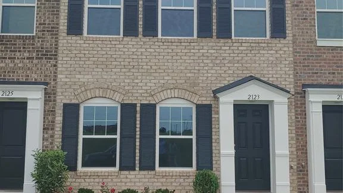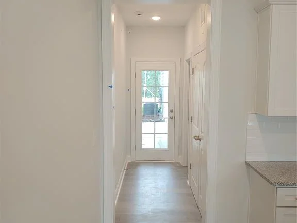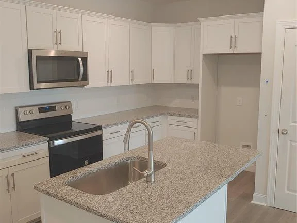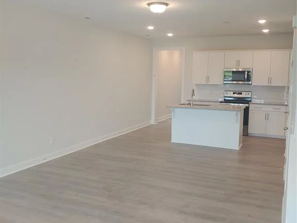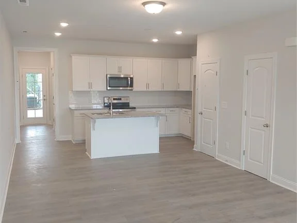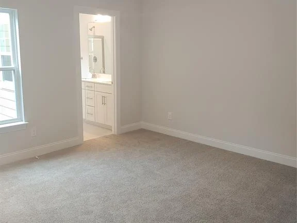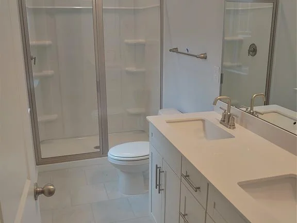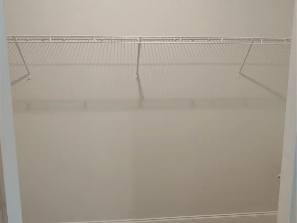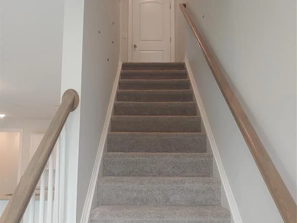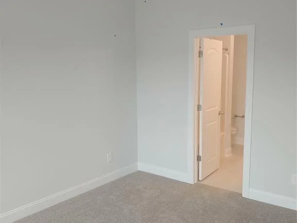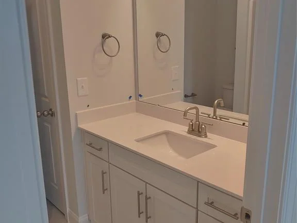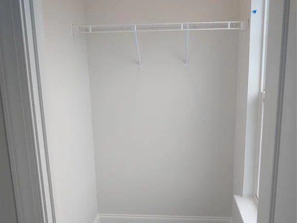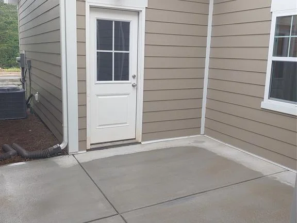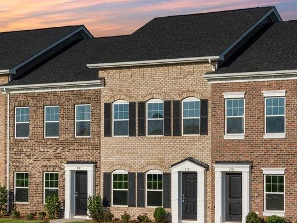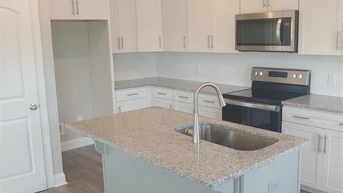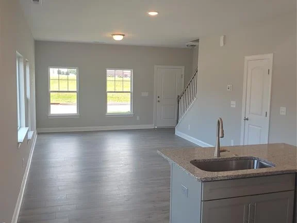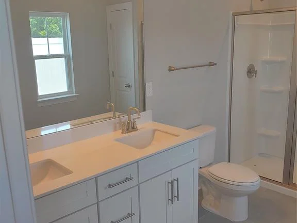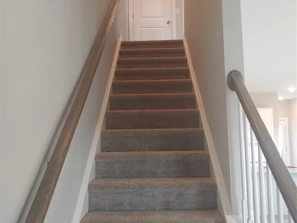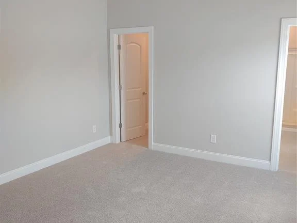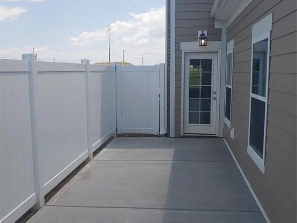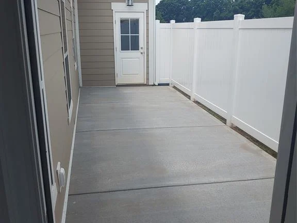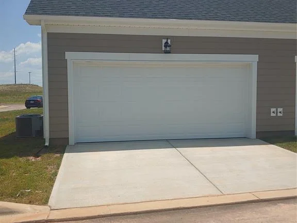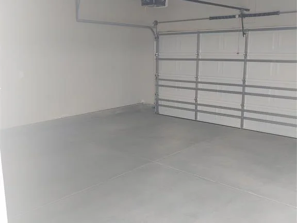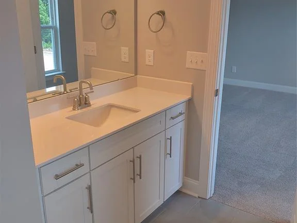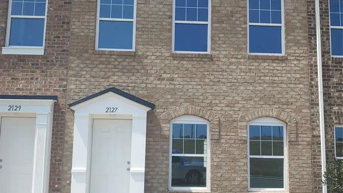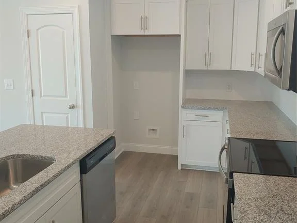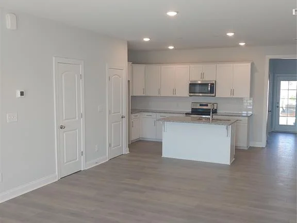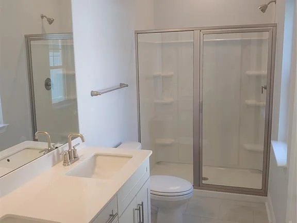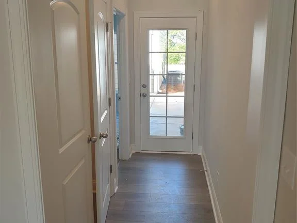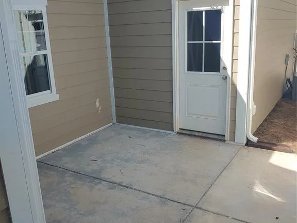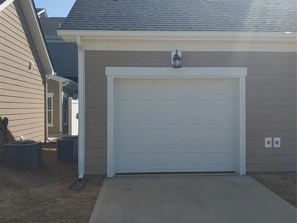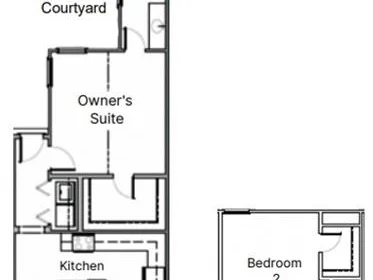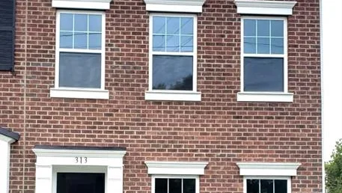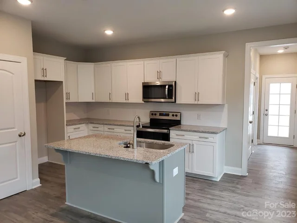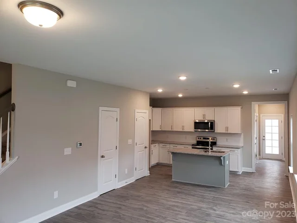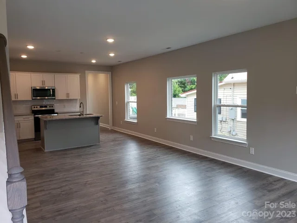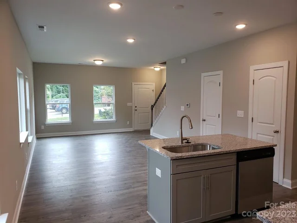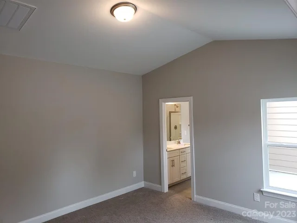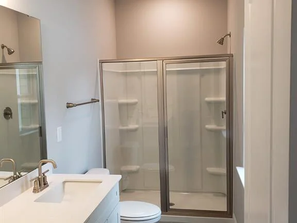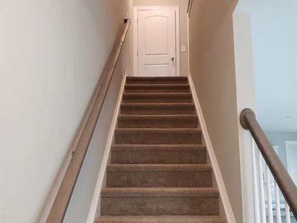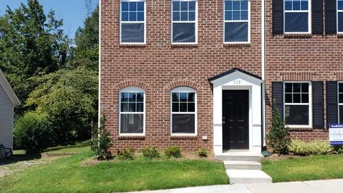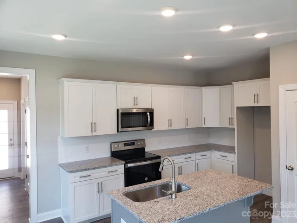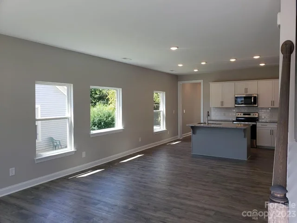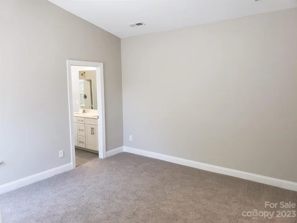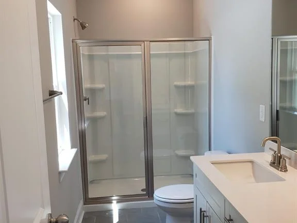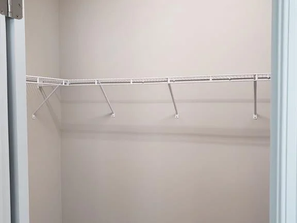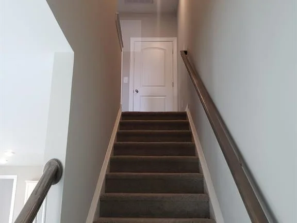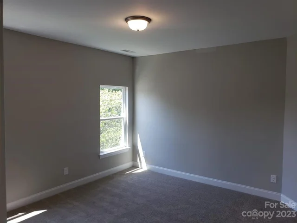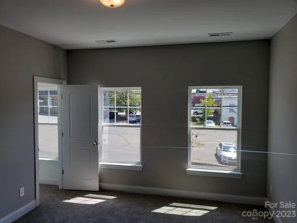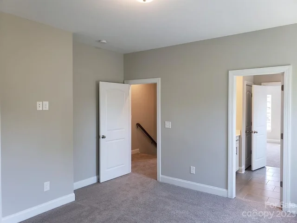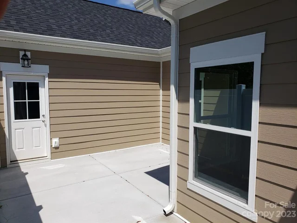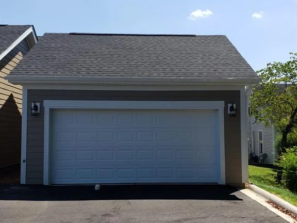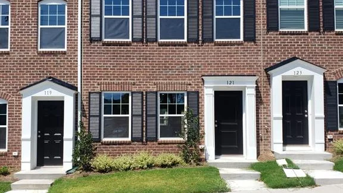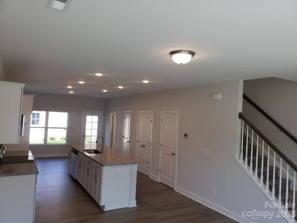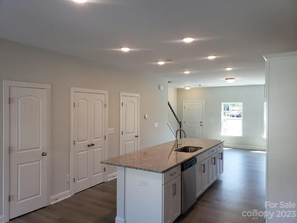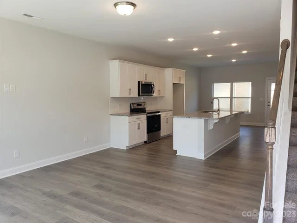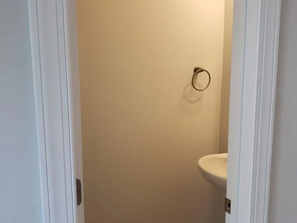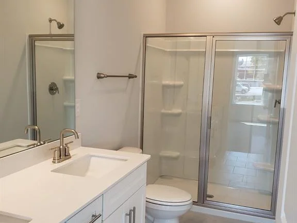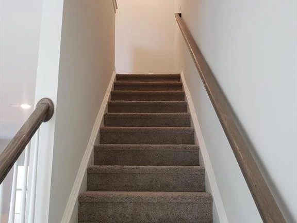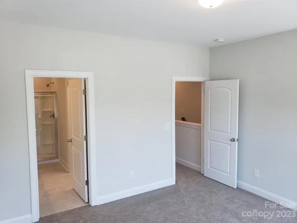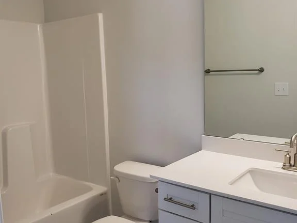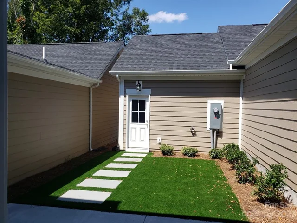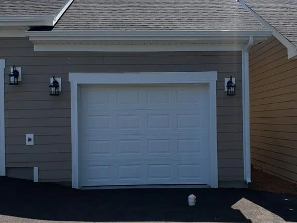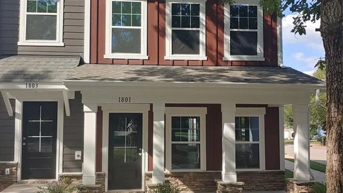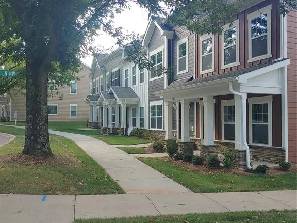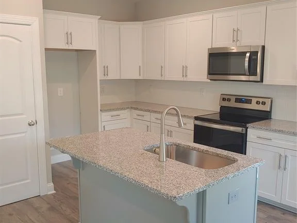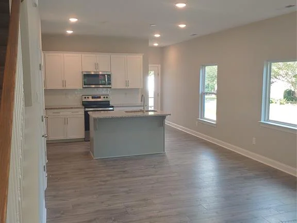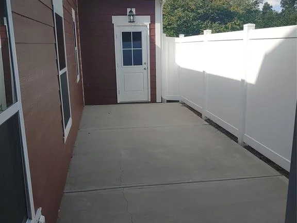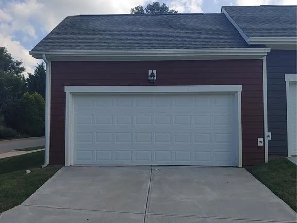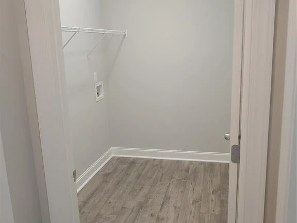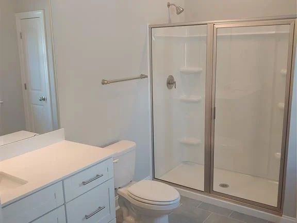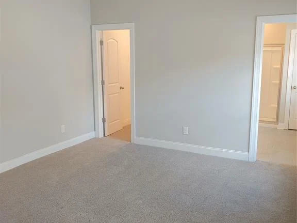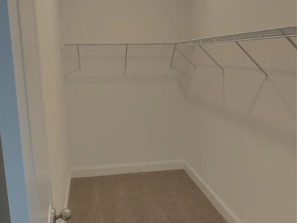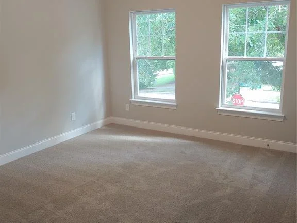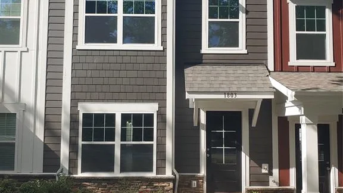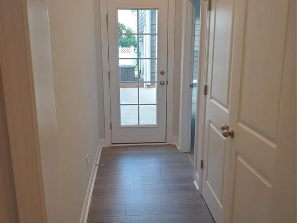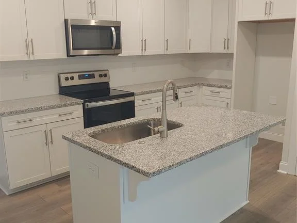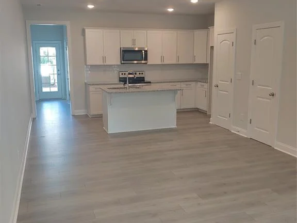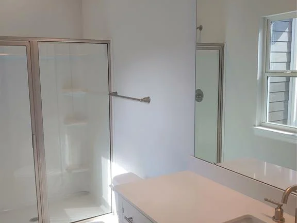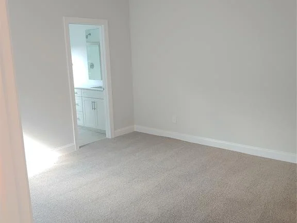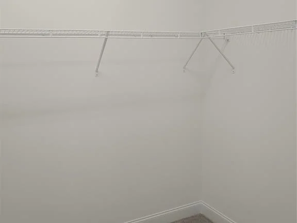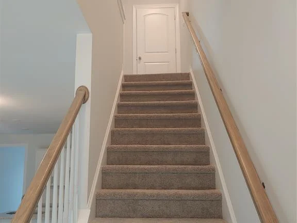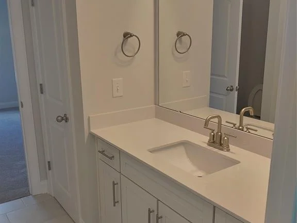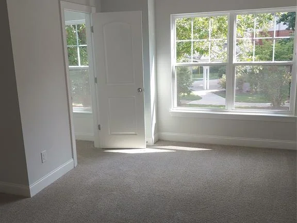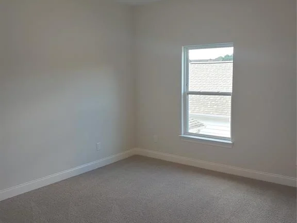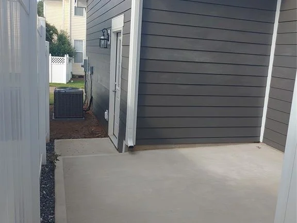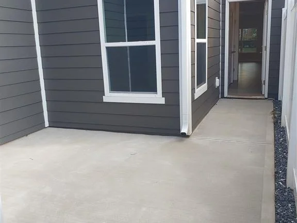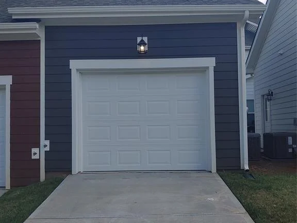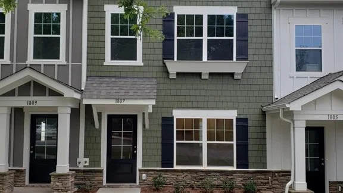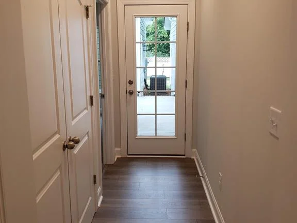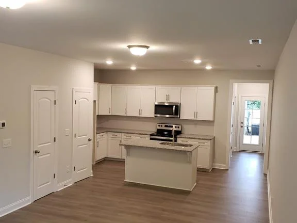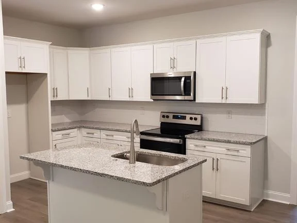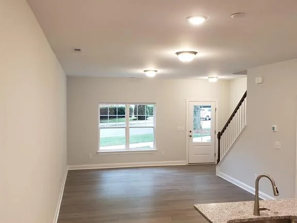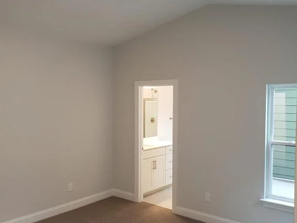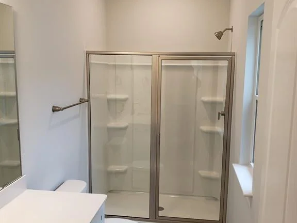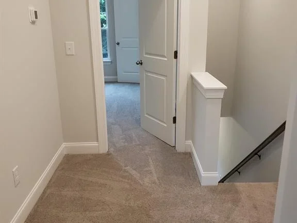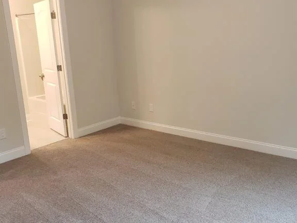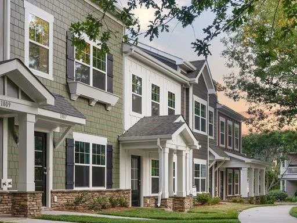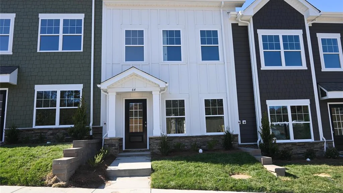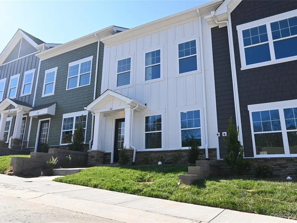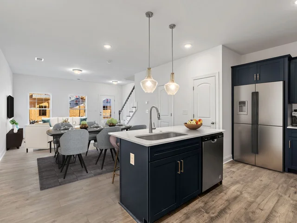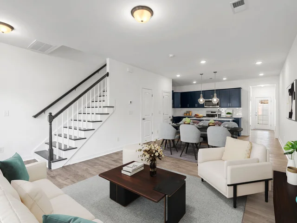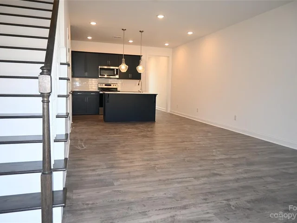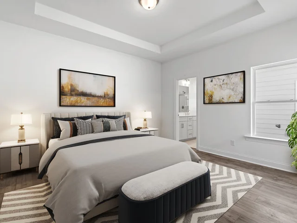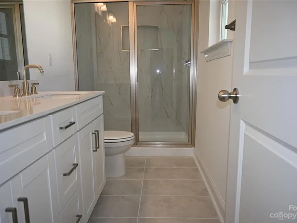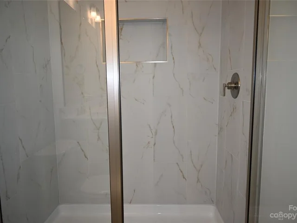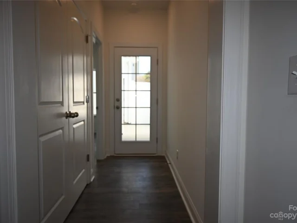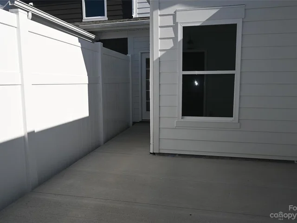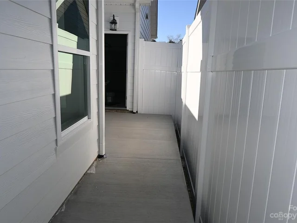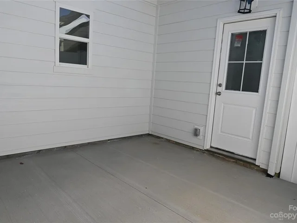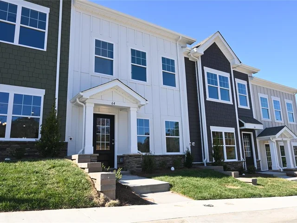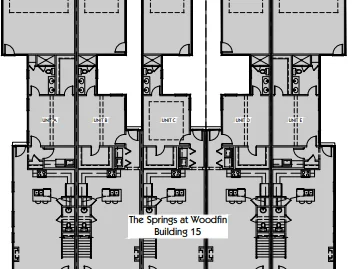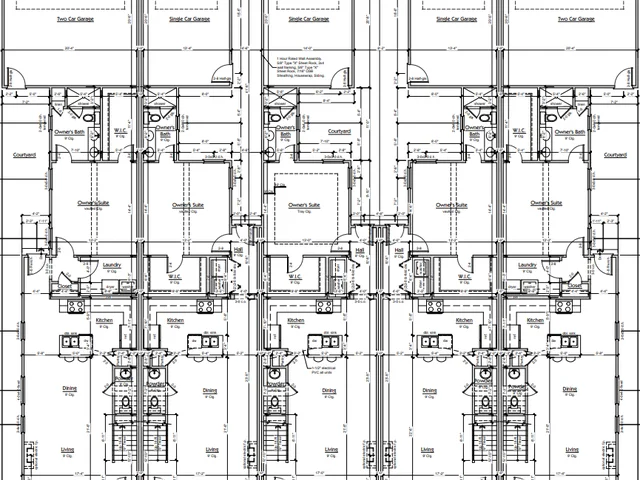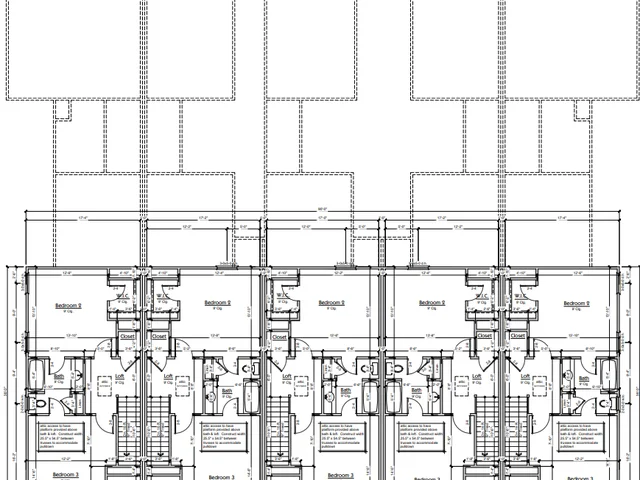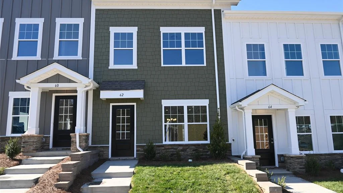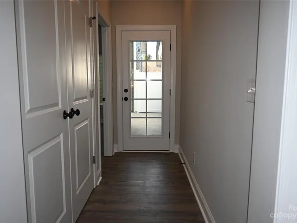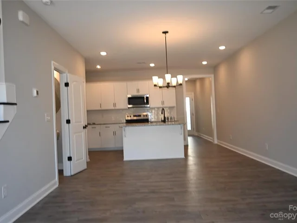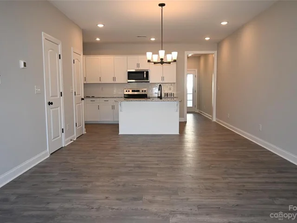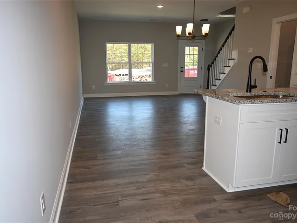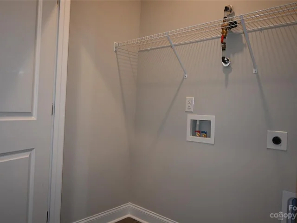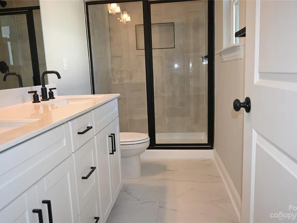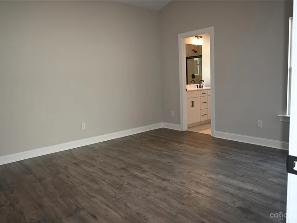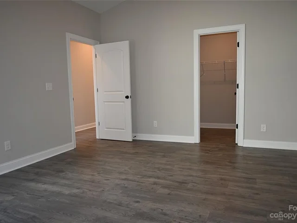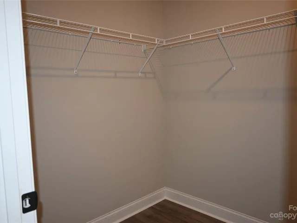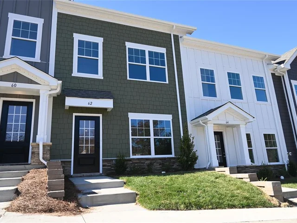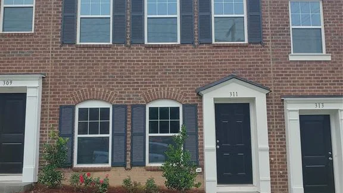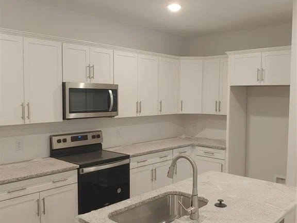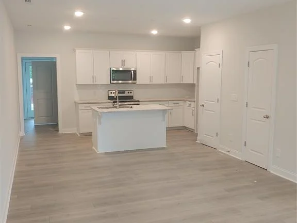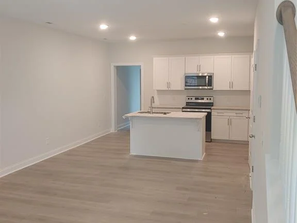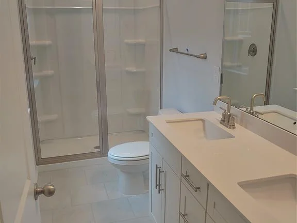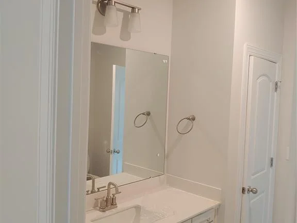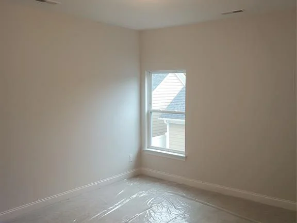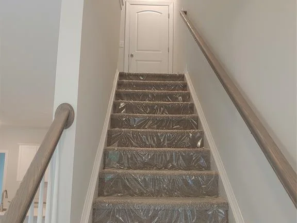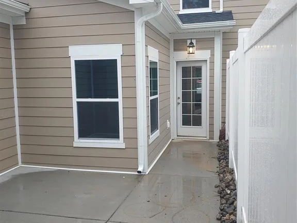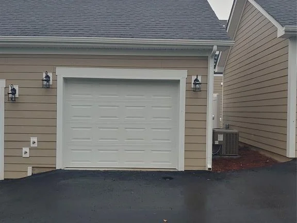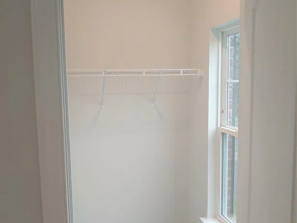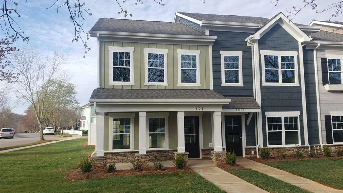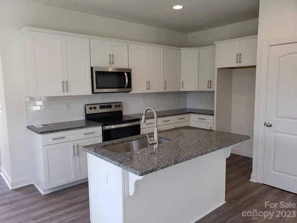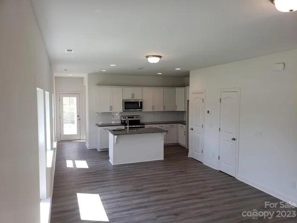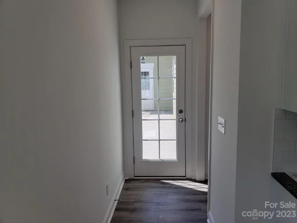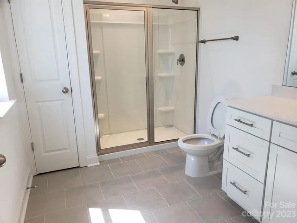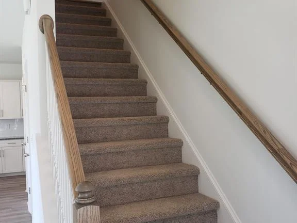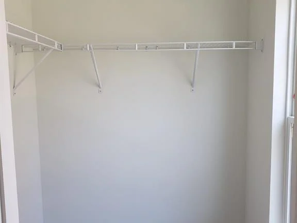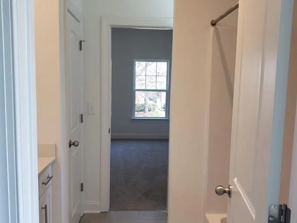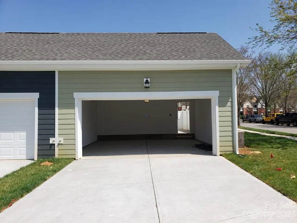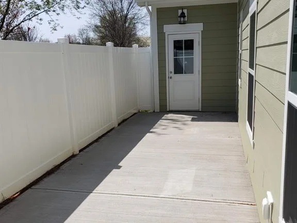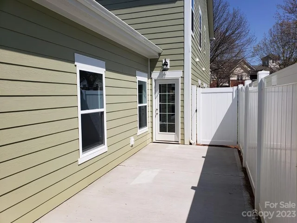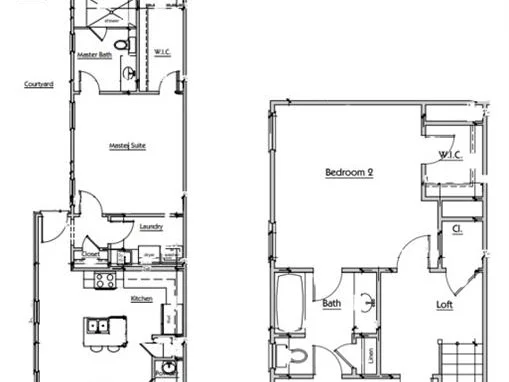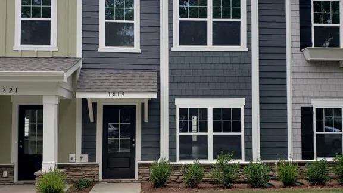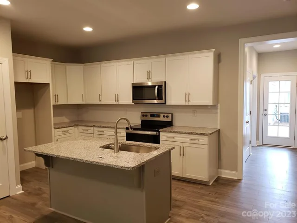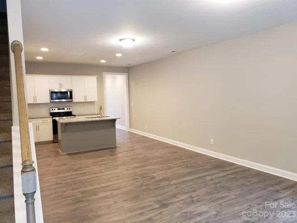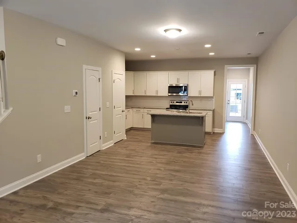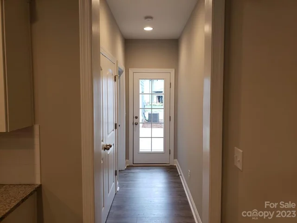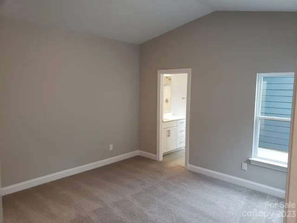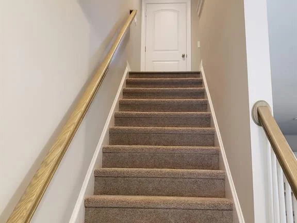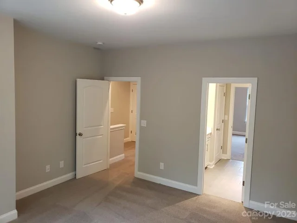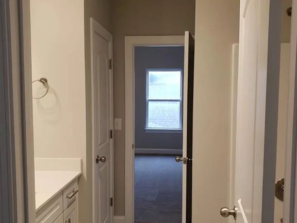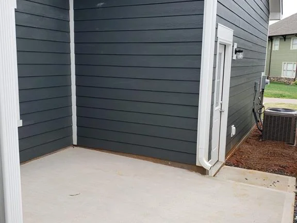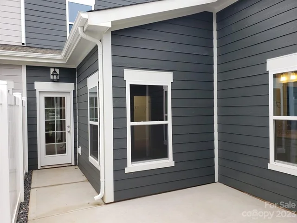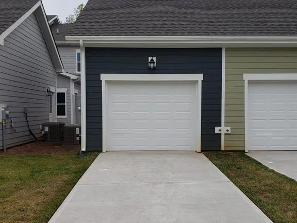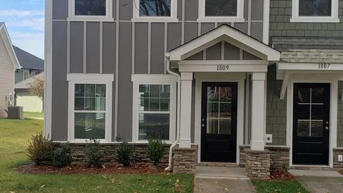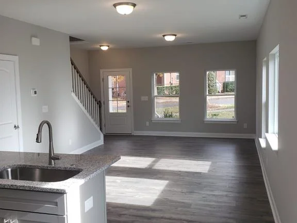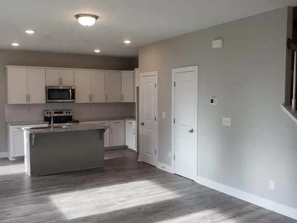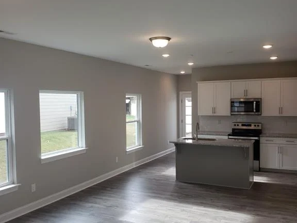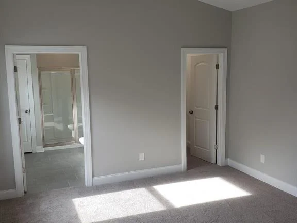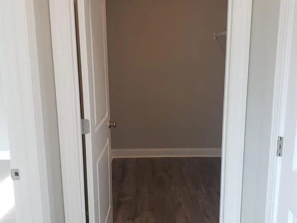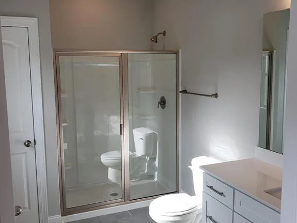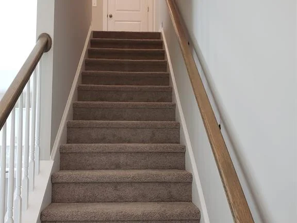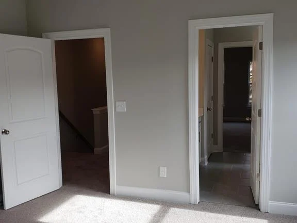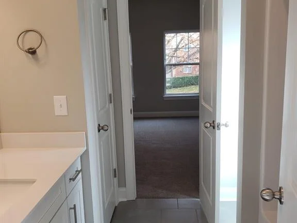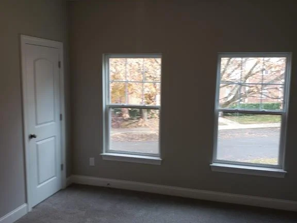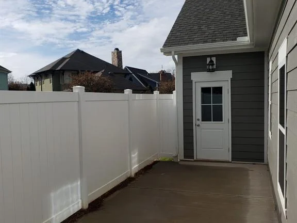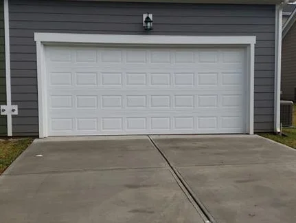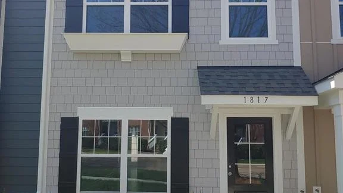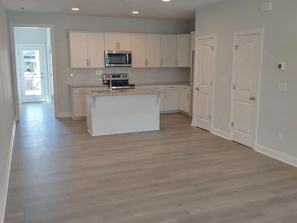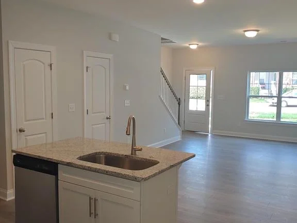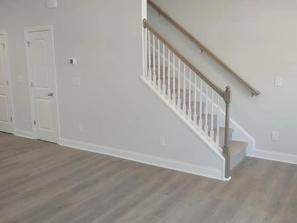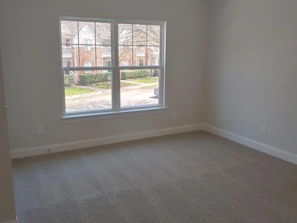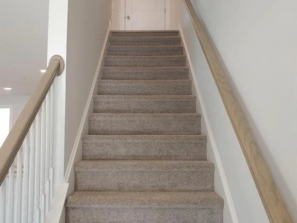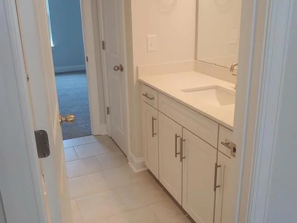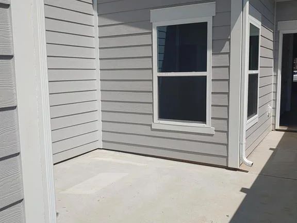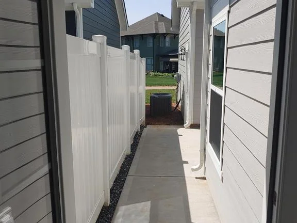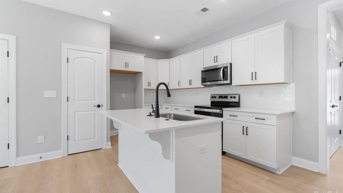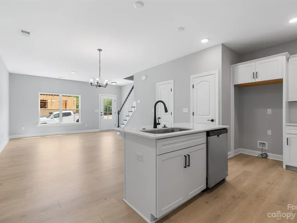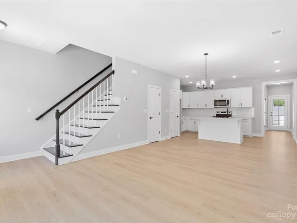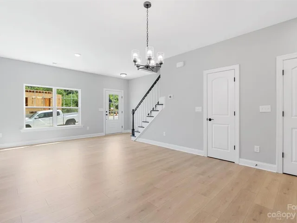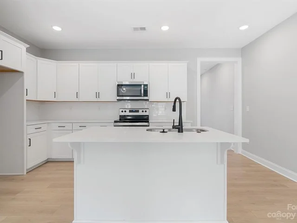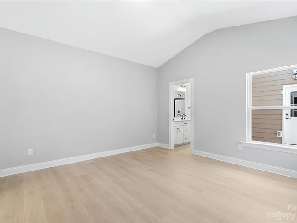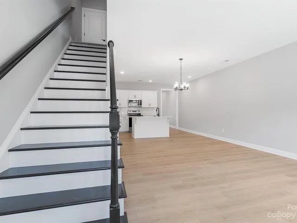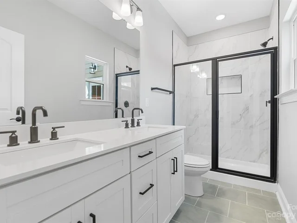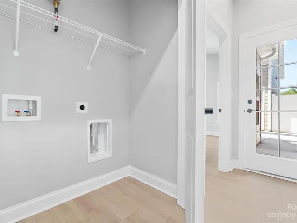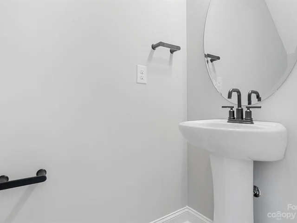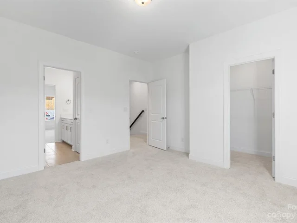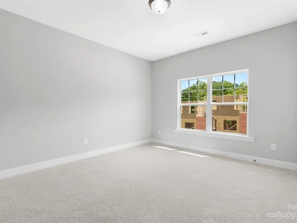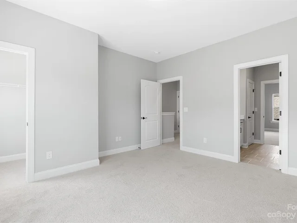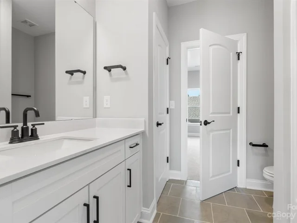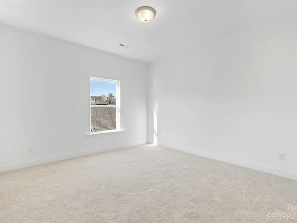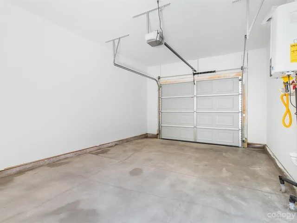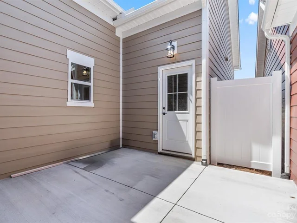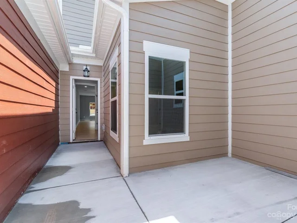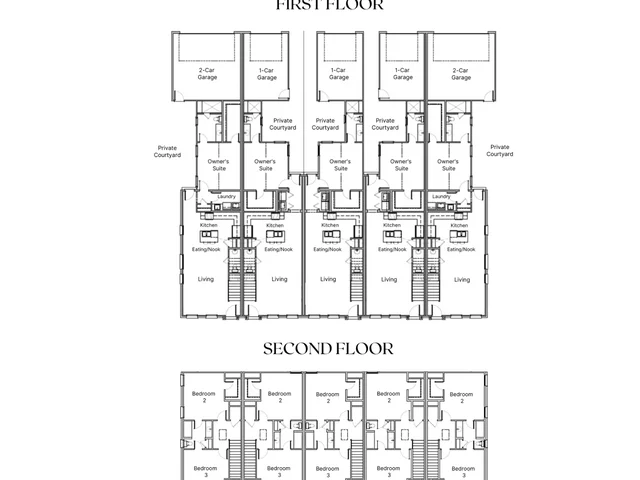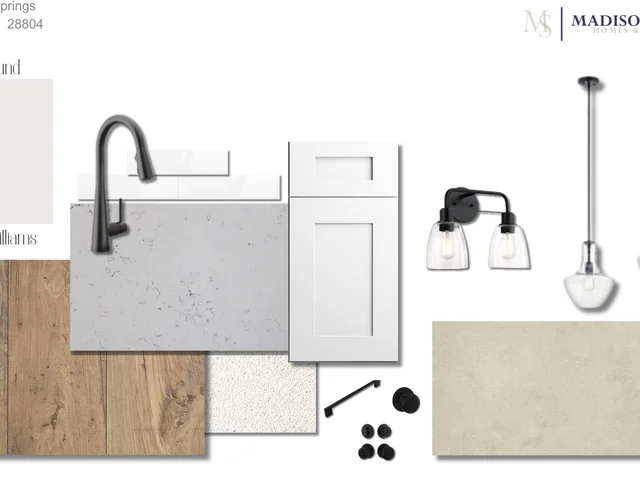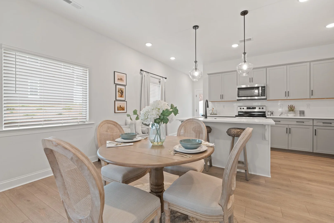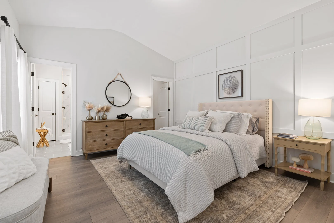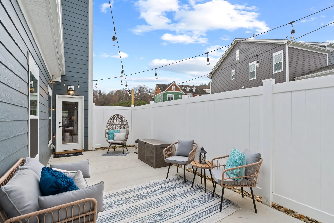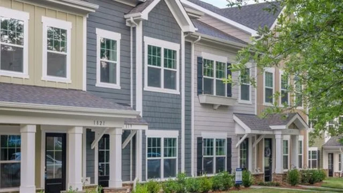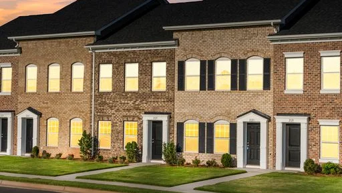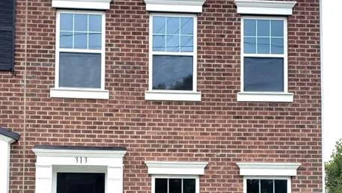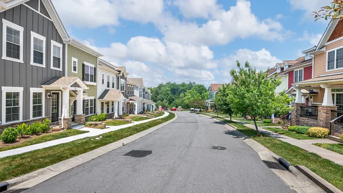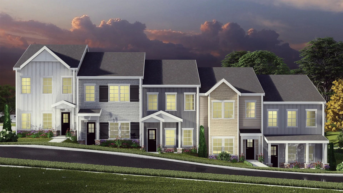
The Lily
Price
Starting in the low $300,000's
Bedrooms
3 - Owner's Suite Down
Bathrooms
2.5 Baths
Heated Sq Ft
1588 Sq. Ft. - 1833 Sq. Ft.
Locations
2123 24th Street Lane SE
2123 24th Street Lane SE
Hickory, NC 28602
Hickory, NC 28602
1 Car Garage
290,900
1,588
Heated Sq. Ft.
Interior Highlights
- Kitchen Island
- White Soft Close Cabinets
- Stainless Appliances
- Jack and Jill second bathroom
- Owner's Suite on Main Level
Exterior Highlights
- Brick Front
- Garage
- Courtyard
- Interior Unit
2121 24th Street Lane SE
2121 24th Street Lane SE
Hickory, NC 28602
Hickory, NC 28602
0 Car Garage
329,900
1,588
Heated Sq. Ft.
Interior Highlights
- Easy Care LVP Flooring
- Kitchen Island with Bar
- White Soft-Close Cabinets and Drawers
- Jack and Jill Secondary Bathroom
Exterior Highlights
- Low Maintenance Exterior
- Garage
- Sidewalks
- Fenced Courtyard
2127 24th Street Lane SE
2127 24th Street Lane SE
Hickory, NC 28602
Hickory, NC 28602
1 Car Garage
284,900
1,588
Heated Sq. Ft.
Interior Highlights
- Easy Care LVP Flooring
- White Soft Close Cabinets and Drawers
- Kitchen Island with Eating Area
- Open Floor Plan
- Stainless Appliances
- Granite Countertops
Exterior Highlights
- Brick Exteriors
- Colonial Styling
- Sidewalks
- Courtyard
313 N Academy Street
313 N Academy Street
Lincolnton, NC 28092
Lincolnton, NC 28092
0 Car Garage
319,900
1,622
Heated Sq. Ft.
Interior Highlights
- Owner's Suite on Main Floor
- Open Floor Plan
- Granite Kitchen Countertops
- Soft-Close Cabinets
- Stainless Steel Appliances
Exterior Highlights
- Brick Exterior
- Private Courtyard
- End Unit
119 E Pine Street
119 E Pine Street
Lincolnton, NC 28092
Lincolnton, NC 28092
0 Car Garage
339,900
1,588
Heated Sq. Ft.
Interior Highlights
- Owner's Suite on Main Level
- Open Floor Plan
- Recess Lighting
- Soft-Close Cabinets
- Stainless Steel Appliances
Exterior Highlights
- Brick Front Exterior
- Private Courtyard
- Colonial Style
121 E Pine Street
121 E Pine Street
Lincolnton, NC 28092
Lincolnton, NC 28092
0 Car Garage
289,900
1,588
Heated Sq. Ft.
Interior Highlights
- Upgraded Flooring
- Recess Can Lighting
- Stainless Steel Appliances
- Soft-Close Cabinets
- Open Floor Plan
Exterior Highlights
- Brick Front Exterior
- 1 Car Garage
- Middle Unit
1801 Edgewater Drive NW
1801 Edgewater Drive NW
Conover, NC 28613
Conover, NC 28613
0 Car Garage
299,900
1,618
Heated Sq. Ft.
Interior Highlights
- Granite Countertops
- Stainless Appliances
- Soft Close White Cabinets
Exterior Highlights
- Low Maintenance Exterior
- Covered Entry
- 2 Car Garage
- End Unit
1803 Edgewater Drive NW
1803 Edgewater Drive NW
Conover, NC 28613
Conover, NC 28613
0 Car Garage
269,900
1,588
Heated Sq. Ft.
Interior Highlights
- Granite Countertops
- Stainless Appliances
- Soft Close White Cabinets
Exterior Highlights
- Low Maintenance Exterior
- Covered Entry
- Interior Unit
1807 Edgewater Drive NW
1807 Edgewater Drive NW
Conover, NC 28613
Conover, NC 28613
0 Car Garage
239,900
1,588
Heated Sq. Ft.
Interior Highlights
- Granite Countertops
- Stainless Appliances
- Soft Close White Cabinets
Exterior Highlights
- Low Maintenance Exterior
- Covered Entry
64 Walnut Springs Drive
64 Walnut Springs Drive
Asheville, NC 28804
Asheville, NC 28804
1 Car Garage
422,400
1,640
Heated Sq. Ft.
Interior Highlights
- Open Concept Main Living Area
- Navy Cabinets
- Stainless Appliances
- Breakfast Nook
- Quartz Countertops
- Upgraded Lighting Package
- Brushed Nickel Hardware and Lighting
- 3 Bedrooms, 2 1/2 Baths
Exterior Highlights
- Craftsman Style Front
- 1 Car Garage
- Courtyard
- Interior Unit
- Lawn Maintenance Included in HOA
62 Walnut Springs Drive
62 Walnut Springs Drive
Asheville, NC 28804
Asheville, NC 28804
1 Car Garage
421,900
1,640
Heated Sq. Ft.
Interior Highlights
- Open Concept Main Living Area
- White Soft Close Cabinets with Black Hardware
- Stainless Appliances
- Primary Suite on Main Level with Vaulted Ceilings
- Quartz Countertops
- Upgraded Lighting Package
- Flex Space on Lower Level
- 3 Bedrooms, 2 1/2 Baths
Exterior Highlights
- Craftsman Style Front
- Single Car Garage
- Private Patio
- Interior Unit
- Lawn Maintenance Included in HOA
311 N. Academy Street
311 N. Academy Street
Lincolnton, NC 28092
Lincolnton, NC 28092
1 Car Garage
299,900
1,588
Heated Sq. Ft.
Interior Highlights
- Granite Countertops
- Stainless Appliances
- Soft Close White Cabinets
- Double Sinks in Owner's Bathroom
- Kitchen Island with Sink
- Owner's Suite on Main Level
- 3 Bedroom, 2 1/2 Baths
Exterior Highlights
- Charming Brick Front
- Low Maintenance Exterior
- Private Courtyard
- Single Car Garage
309 N. Academy Street
309 N. Academy Street
Lincolnton, NC 28092
Lincolnton, NC 28092
1 Car Garage
279,900
1,294
Heated Sq. Ft.
Interior Highlights
- Granite Countertops
- Stainless Appliances
- Soft Close White Cabinets
- Kitchen Island with Sink
- Owner's Suite on Main Level
- 3 Bedroom, 2 1/2 Baths
Exterior Highlights
- Charming Brick Front
- Low Maintenance Exterior
- Courtyard
- Single Car Garage
1821 Edgewater Drive NW
1821 Edgewater Drive NW
Conover, NC 28613
Conover, NC 28613
0 Car Garage
299,900
1,618
Heated Sq. Ft.
Interior Highlights
- Granite Countertops
- Stainless Appliances
- Soft Close White Cabinets
Exterior Highlights
- Low Maintenance Exterior
- Covered Porch
- End Unit
- 2 Car Garage
- Stone Accent
1819 Edgewater Drive NW
1819 Edgewater Drive NW
Conover, NC 28613
Conover, NC 28613
0 Car Garage
239,900
1,586
Heated Sq. Ft.
Interior Highlights
- Granite Countertops
- Stainless Appliances
- Soft Close White Cabinets
Exterior Highlights
- Low Maintenance Exterior
- Covered Porch
- End Unit
- 2 Car Garage
- Stone Accent
1809 Edgewater Drive NW
1809 Edgewater Drive NW
Conover, NC 28613
Conover, NC 28613
2 Car Garage
299,900
1,618
Heated Sq. Ft.
Interior Highlights
- Granite Countertops
- Stainless Appliances
- Soft Close White Cabinets
Exterior Highlights
- Low Maintenance Exterior
- Covered Porch
- End Unit
- 2 Car Garage
- Stone Accent
1817 Edgewater Drive NW
1817 Edgewater Drive NW
Conover, NC 28613
Conover, NC 28613
1 Car Garage
239,900
1,587
Heated Sq. Ft.
Interior Highlights
- Granite Countertops
- Stainless Appliances
- Soft Close White Cabinets
Exterior Highlights
- Low Maintenance Exterior
- Covered Front Door
- Flower Box on Upper Level
- Single Car Garage
- Stone Accent
72 Walnut Springs Drive
72 Walnut Springs Drive
Asheville, NC 28804
Asheville, NC 28804
1 Car Garage
437,000
1,640
Heated Sq. Ft.
Interior Highlights
- Open Concept Main Living Area
- White Soft Close Cabinets
- Stainless Appliances
- Primary Suite on Main Level with Vaulted Ceilings
- Quartz Countertops
- Upgraded Lighting Package
- 3 Bedrooms, 2 1/2 Baths
Exterior Highlights
- Craftsman Style Front
- Single Car Garage
- Private Patio
- Interior Unit
- Lawn Maintenance Included in HOA
Home Highlights
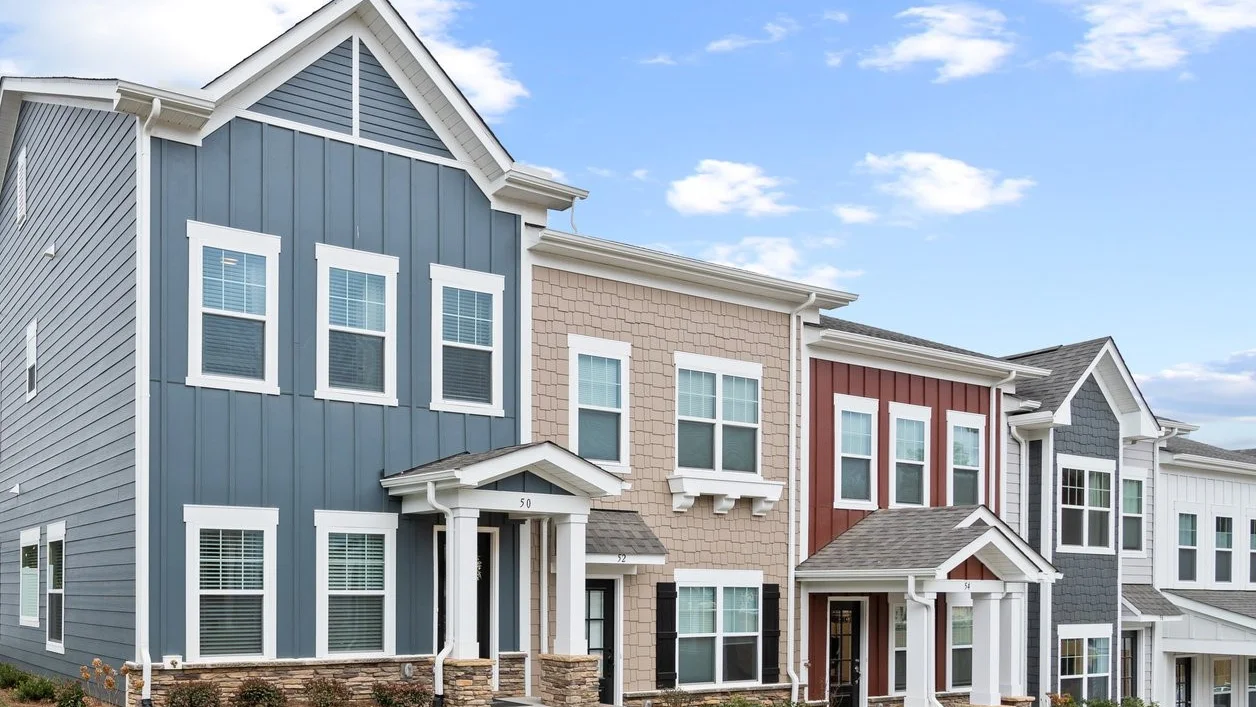
Exterior Highlights
- • Rear Garage
- • Covered Front Porch (Some Models)
- • HOA-Maintained Exterior
- • Private Courtyard
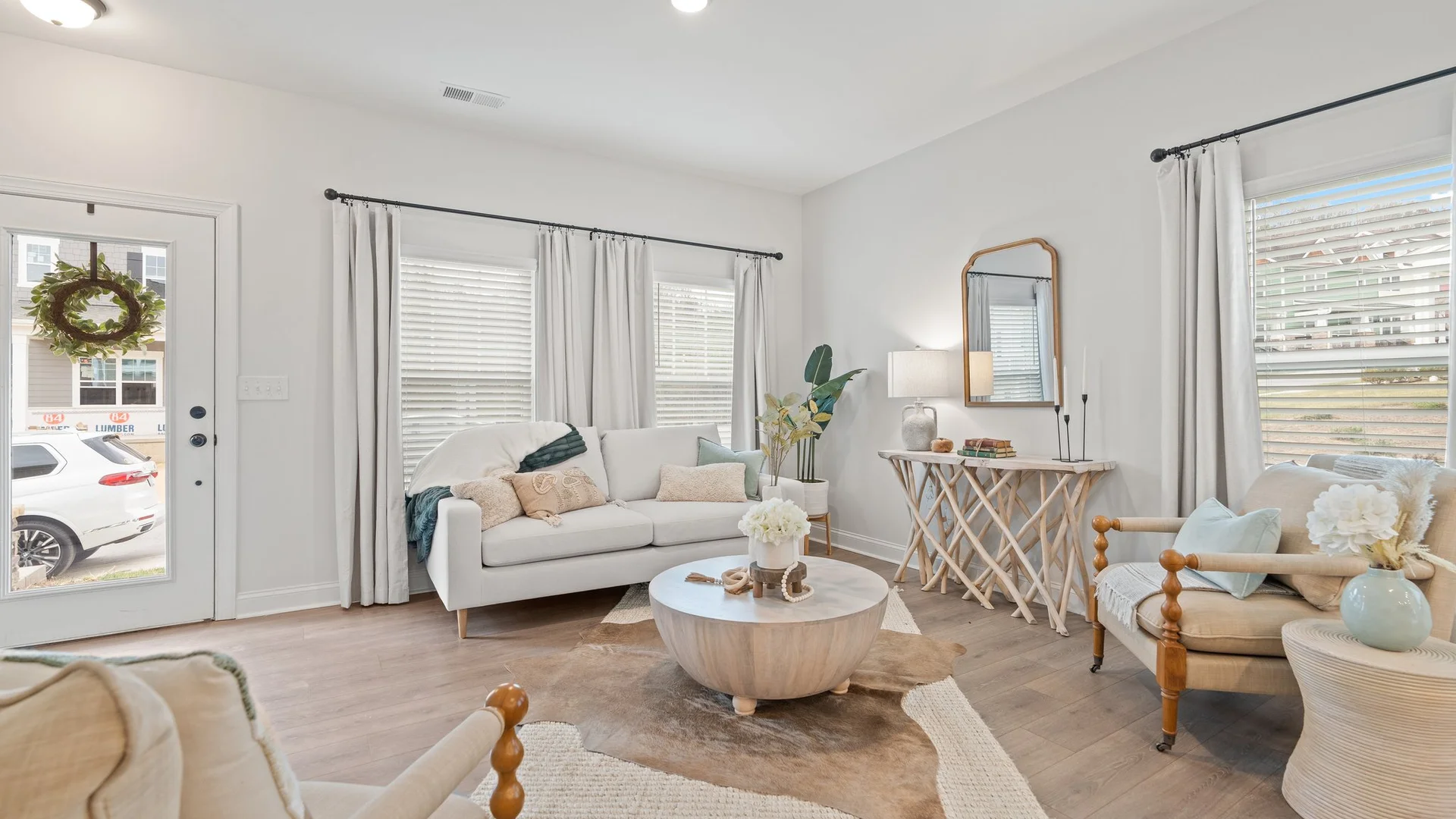
Interior Highlights
- • Open Concept Floor Plan
- • Owner's Suite on Main
- • Jack and Jill Bathroom on Second Floor
- • Kitchen with Island
- • Dining Area
Home Highlights

Exterior Highlights
- • Rear Garage
- • Covered Front Porch (Some Models)
- • HOA-Maintained Exterior
- • Private Courtyard

Interior Highlights
- • Open Concept Floor Plan
- • Owner's Suite on Main
- • Jack and Jill Bathroom on Second Floor
- • Kitchen with Island
- • Dining Area



