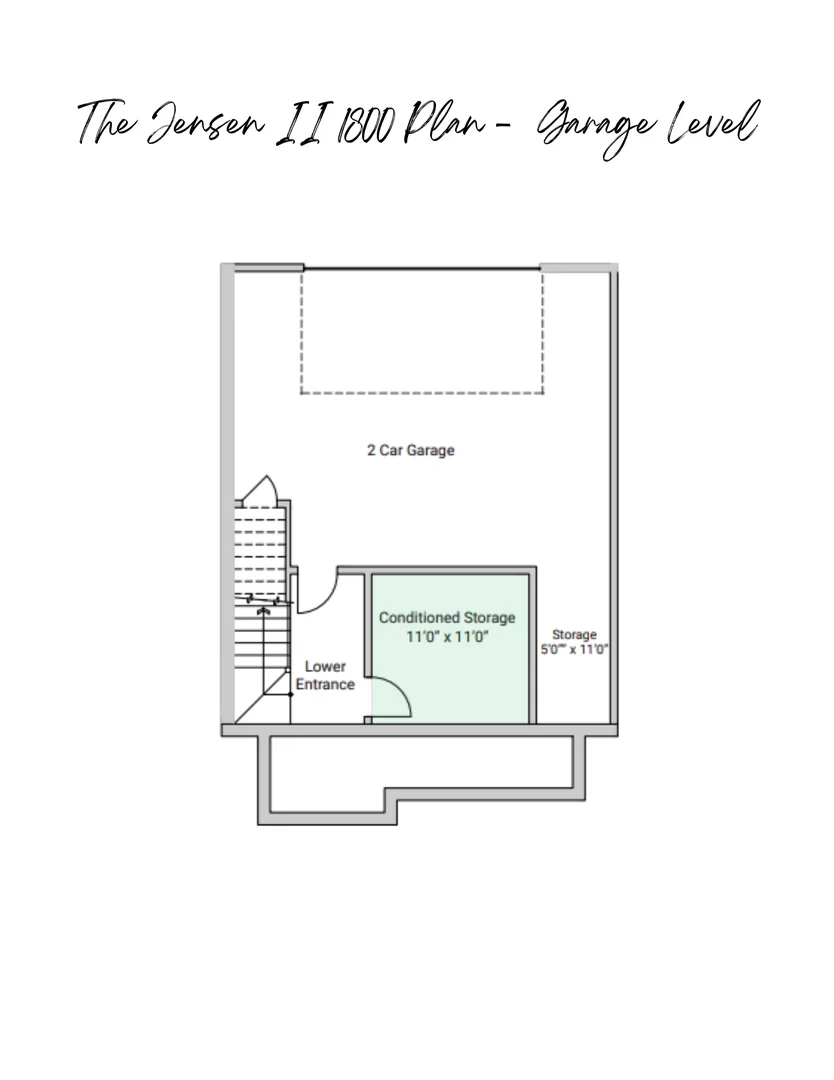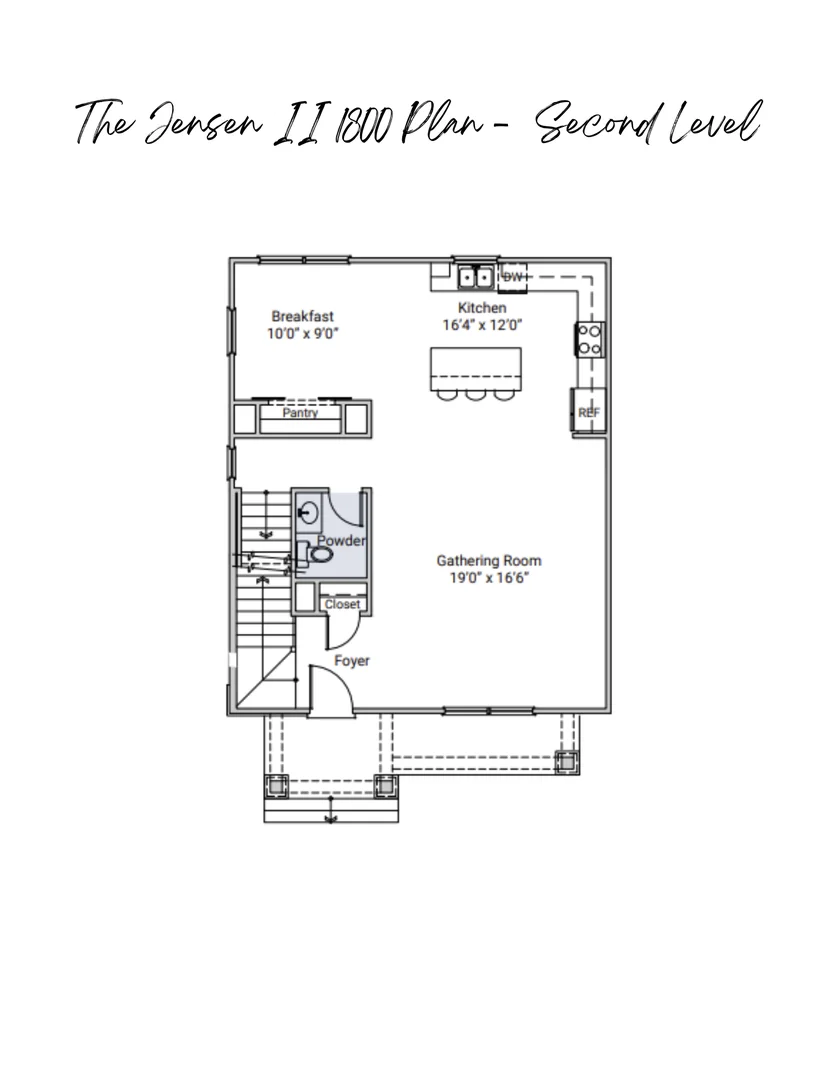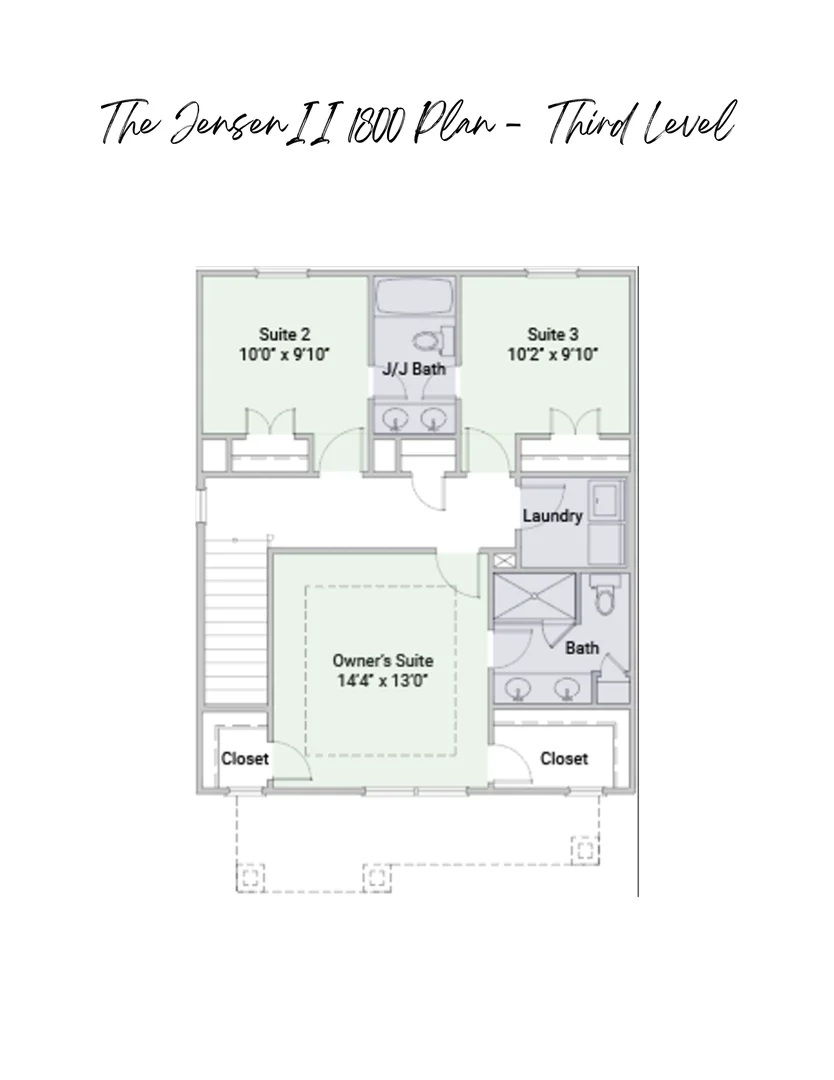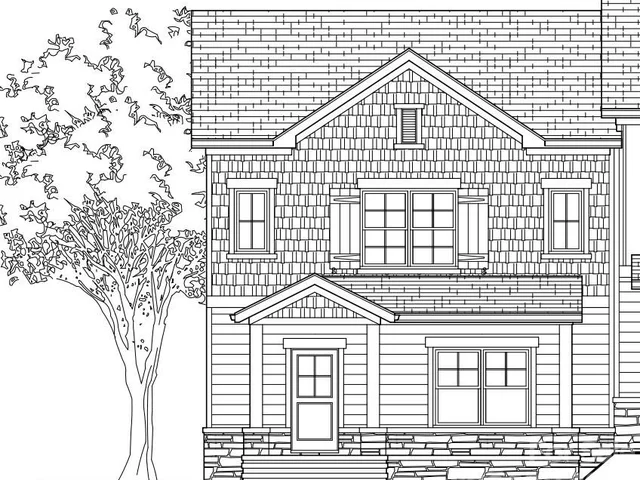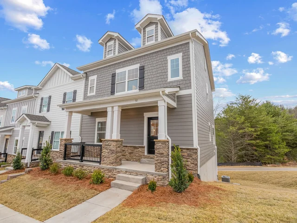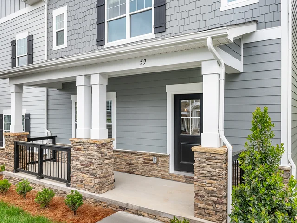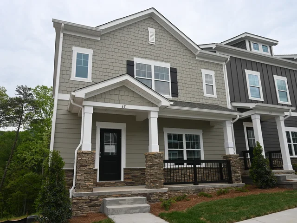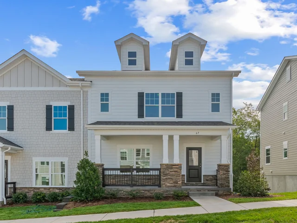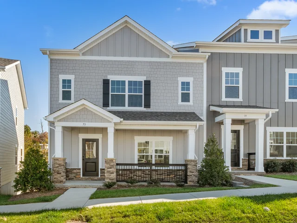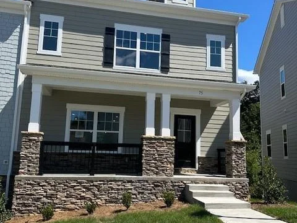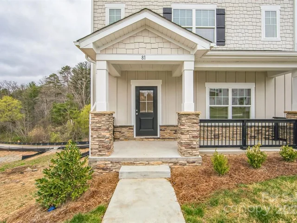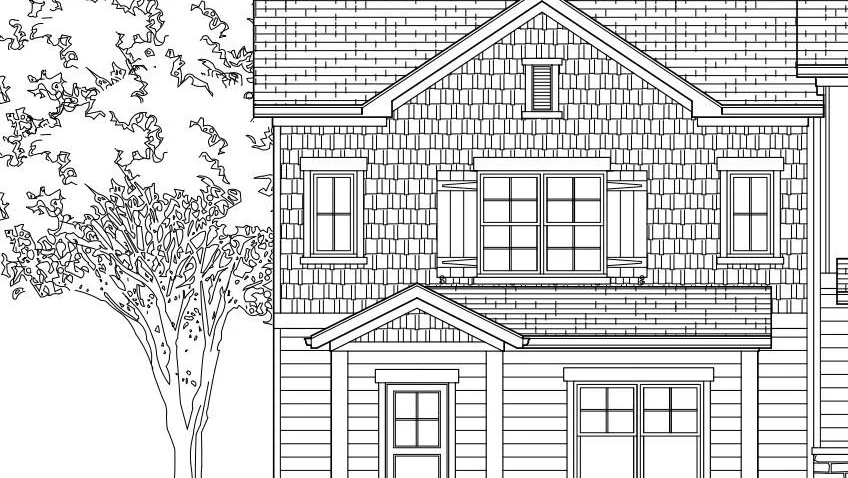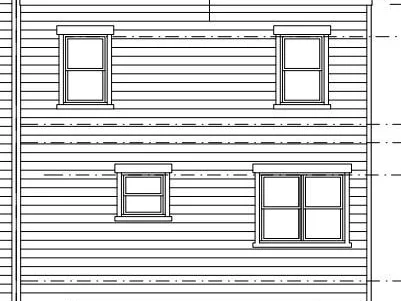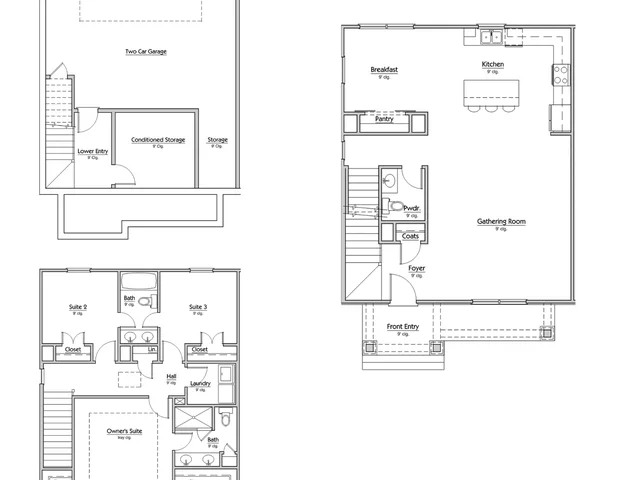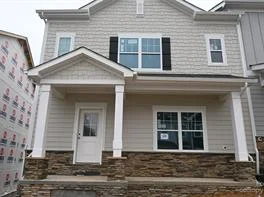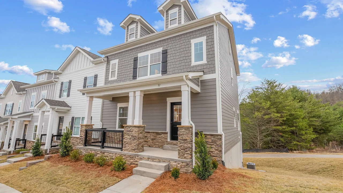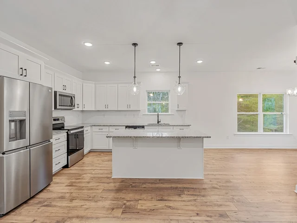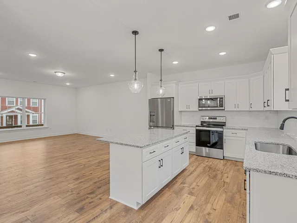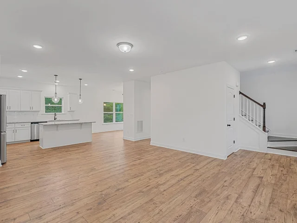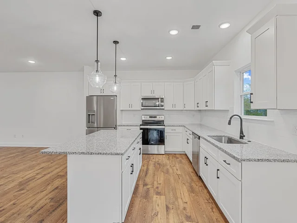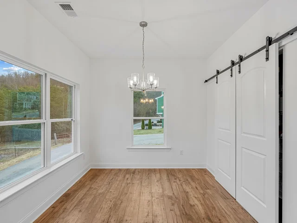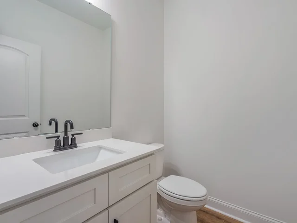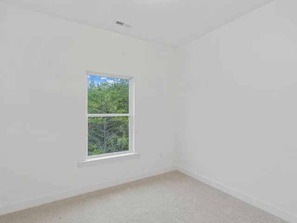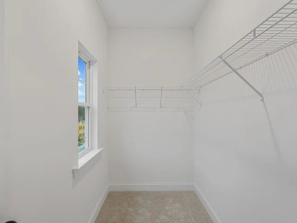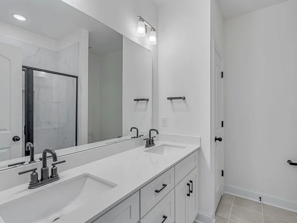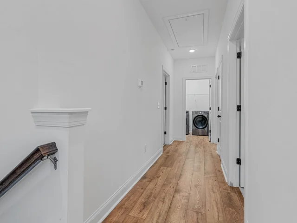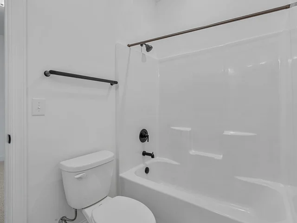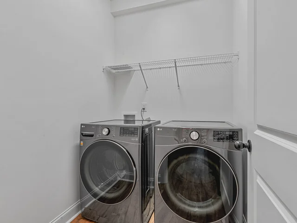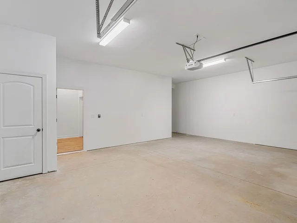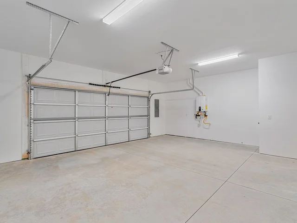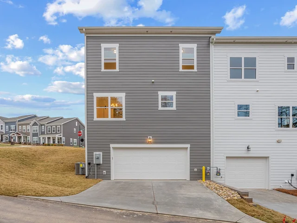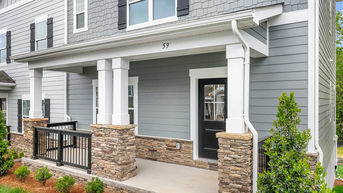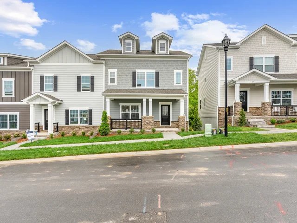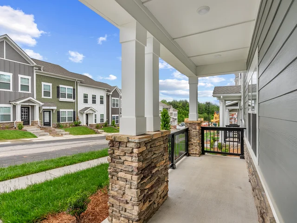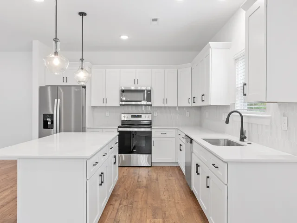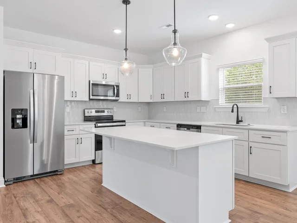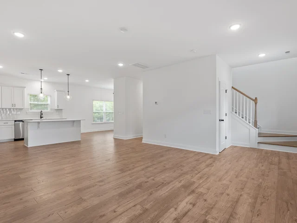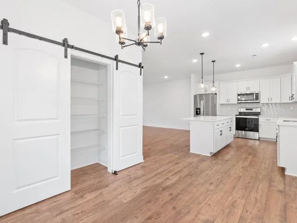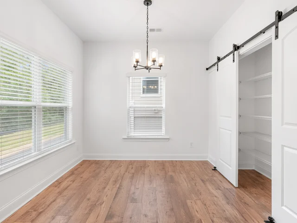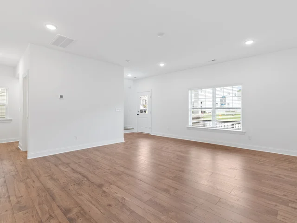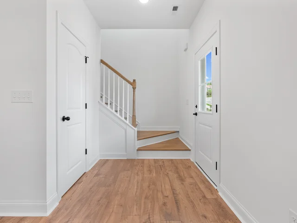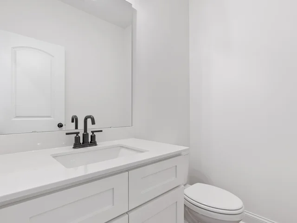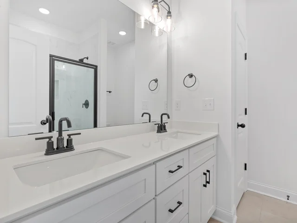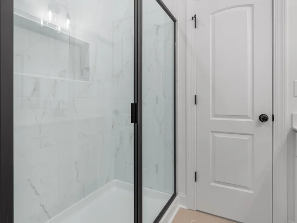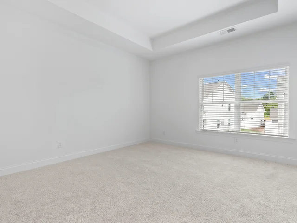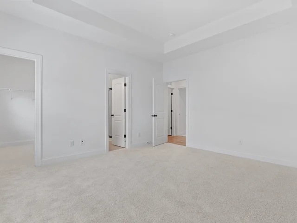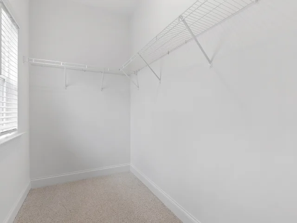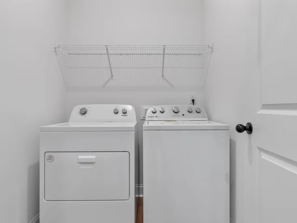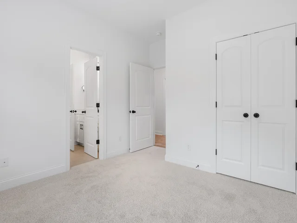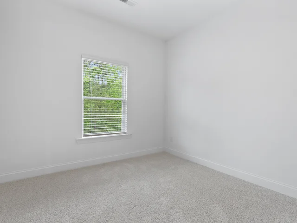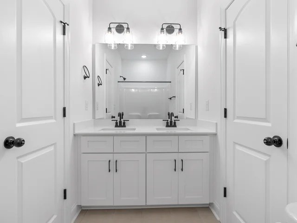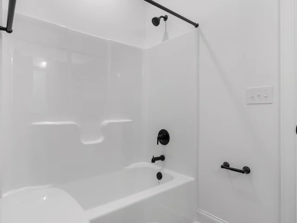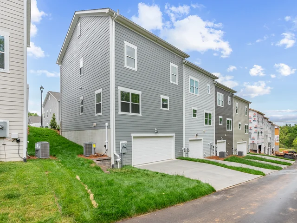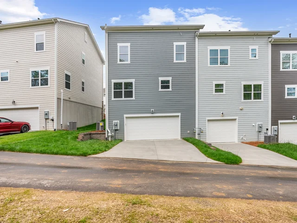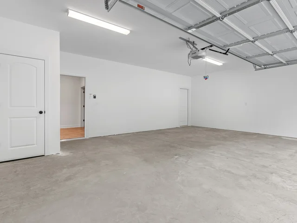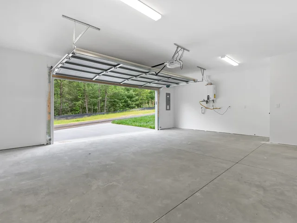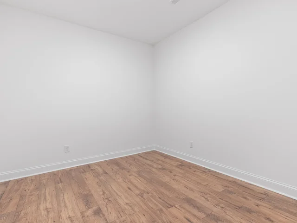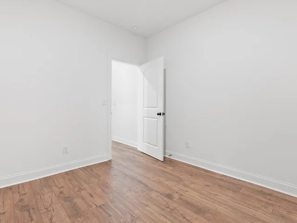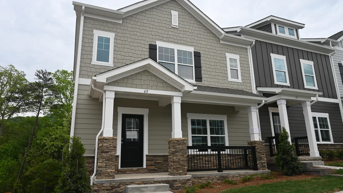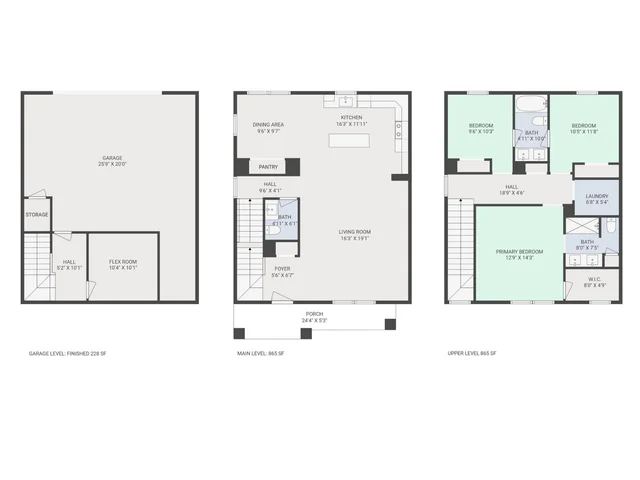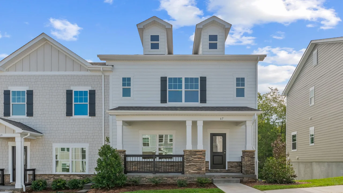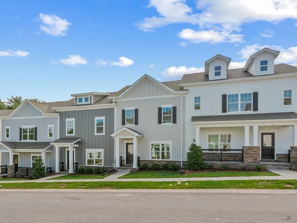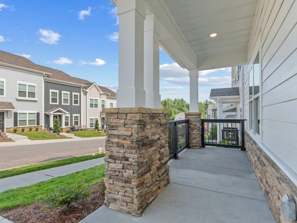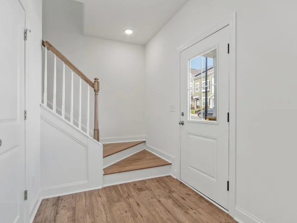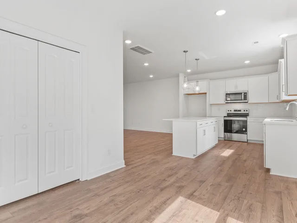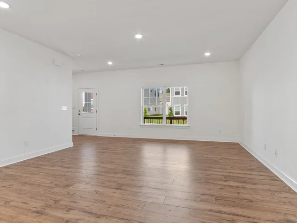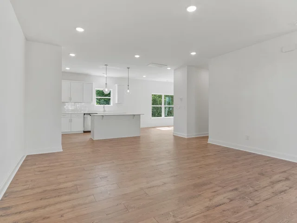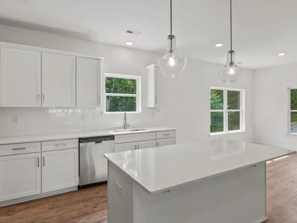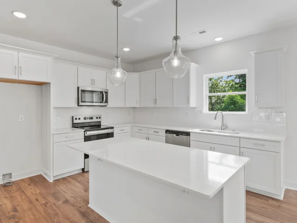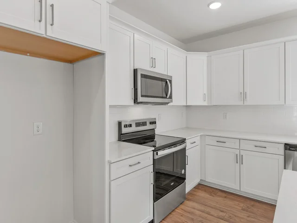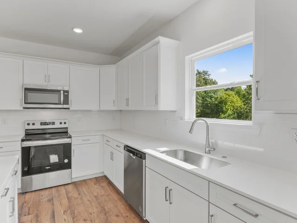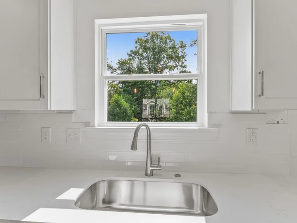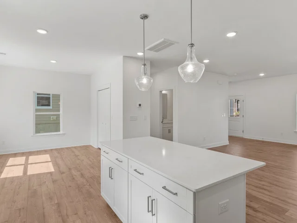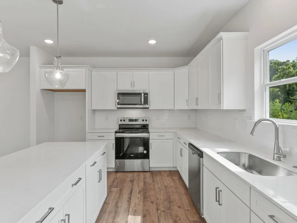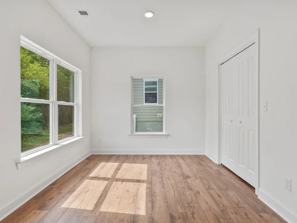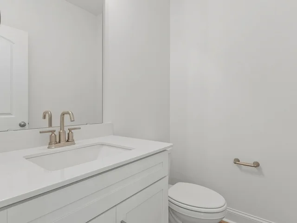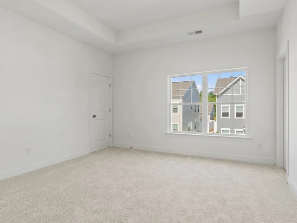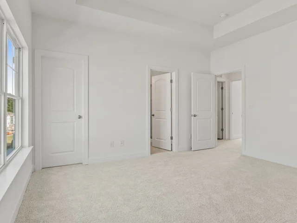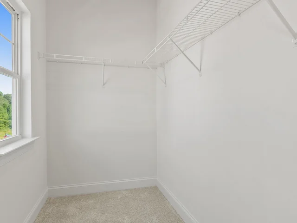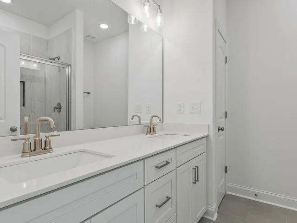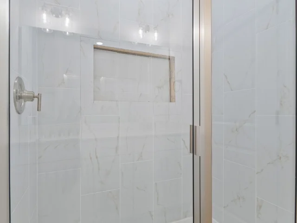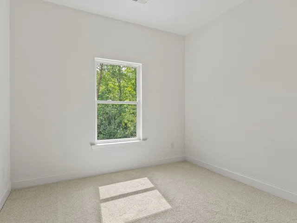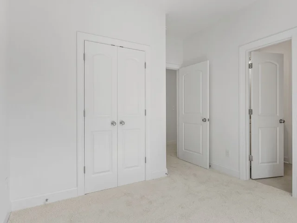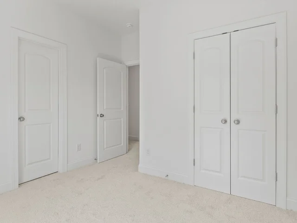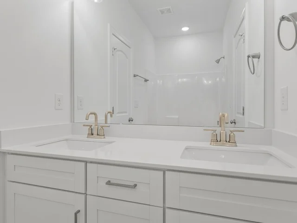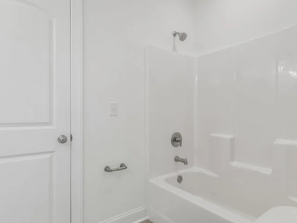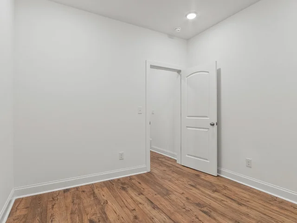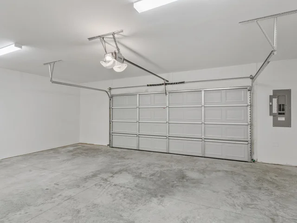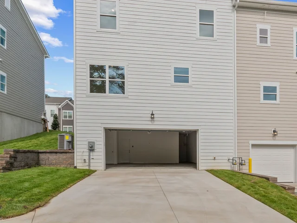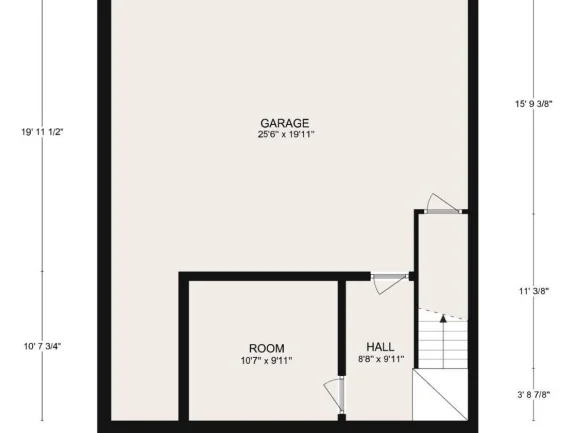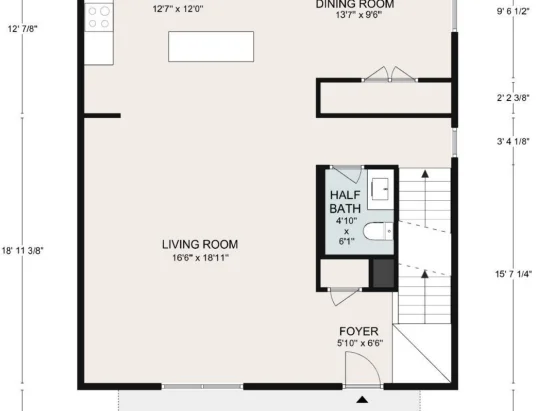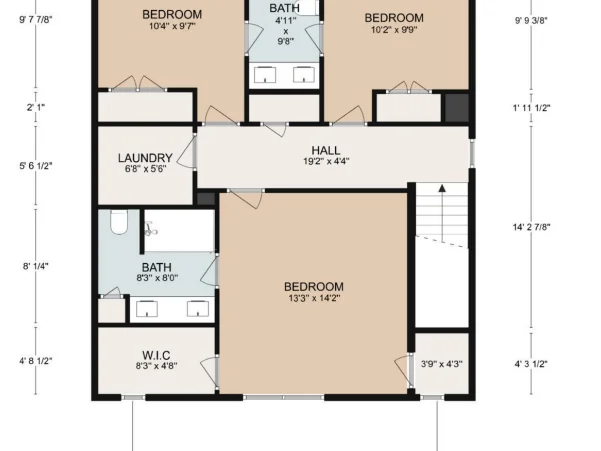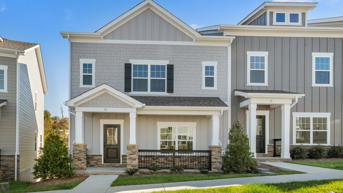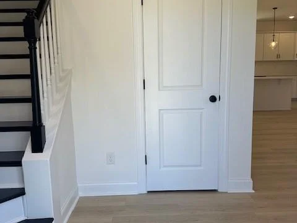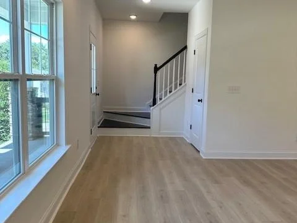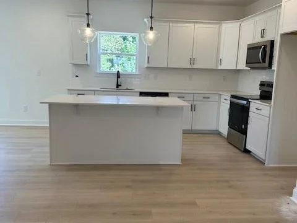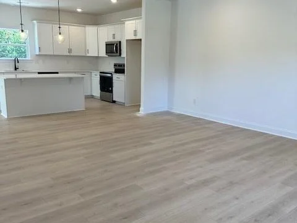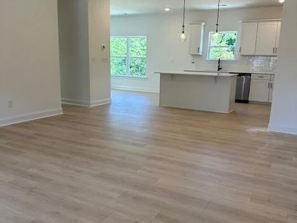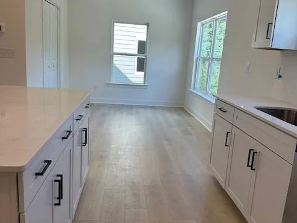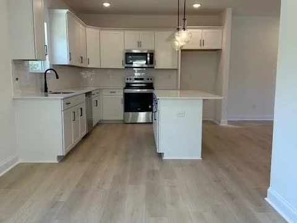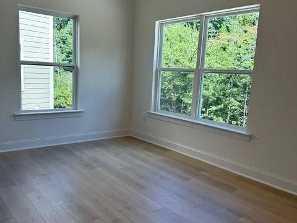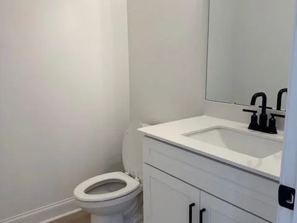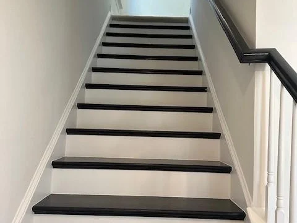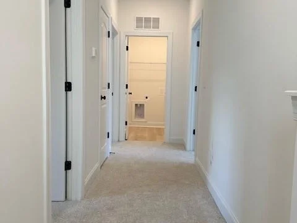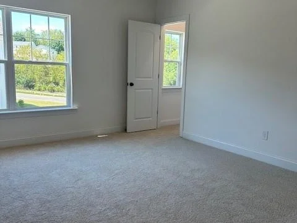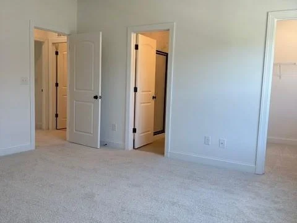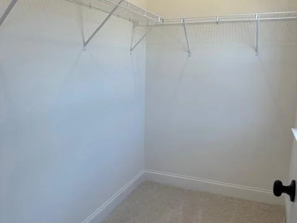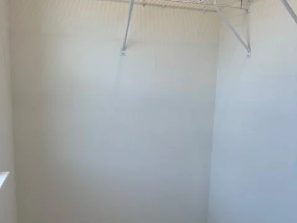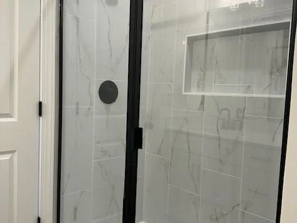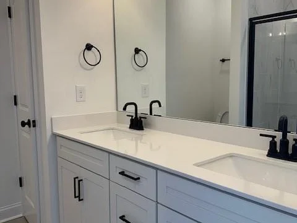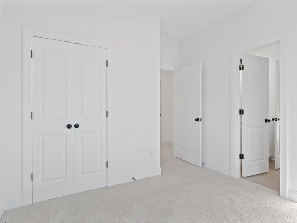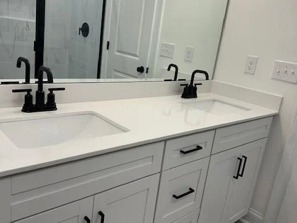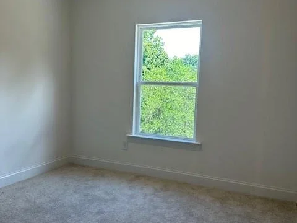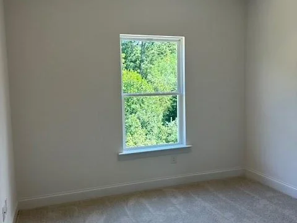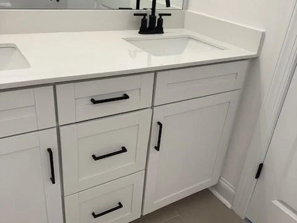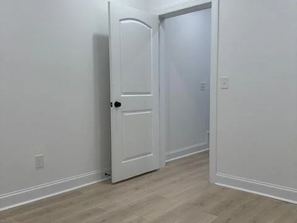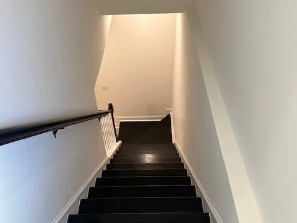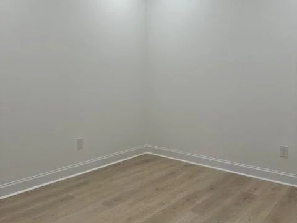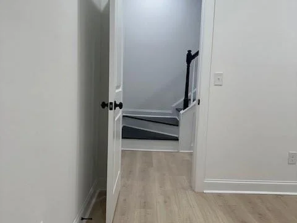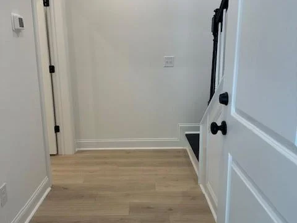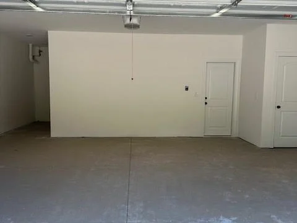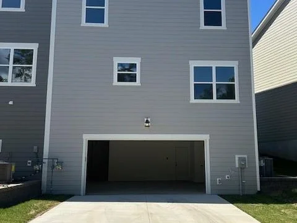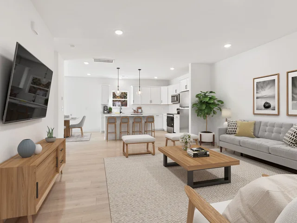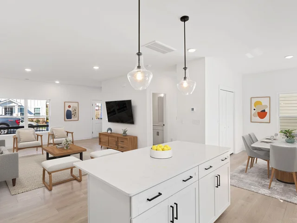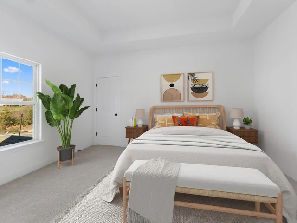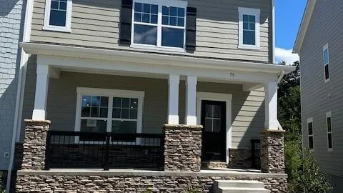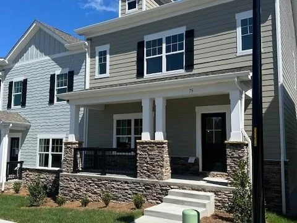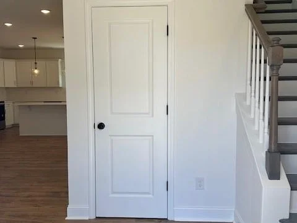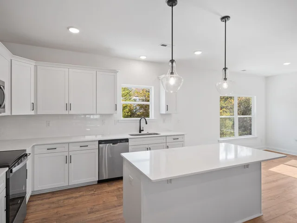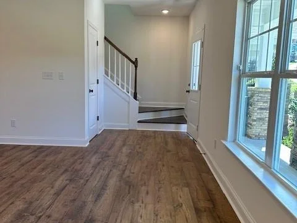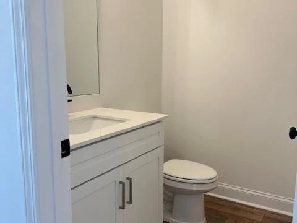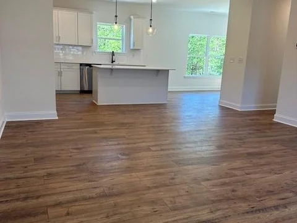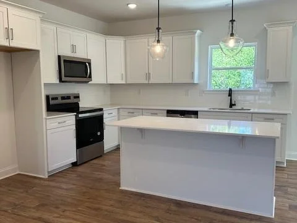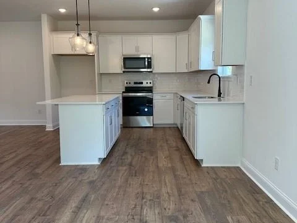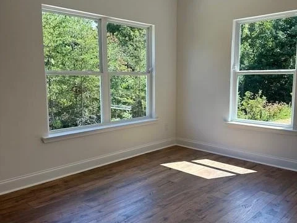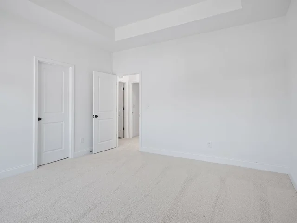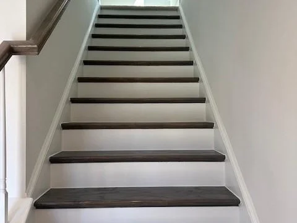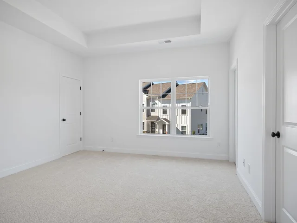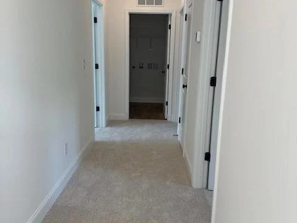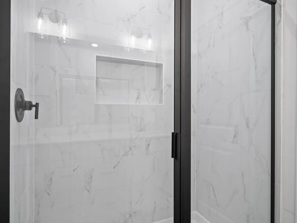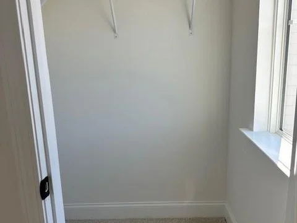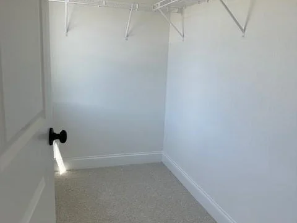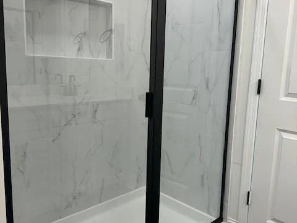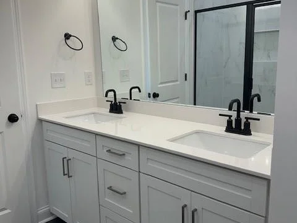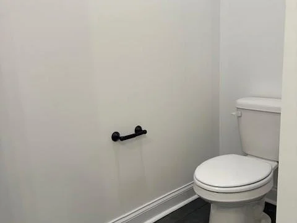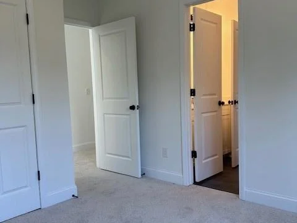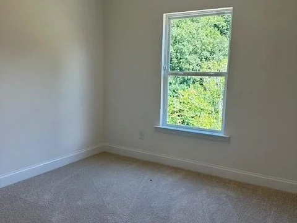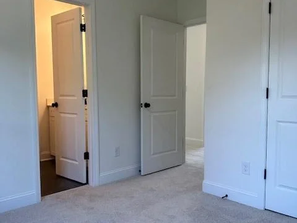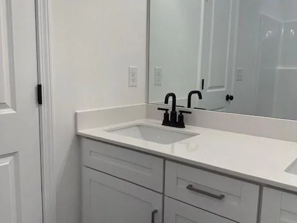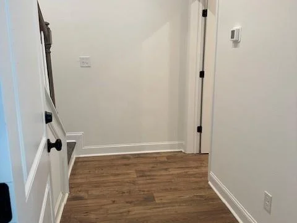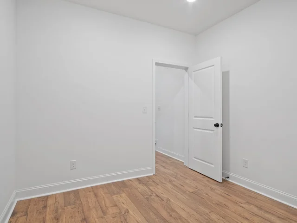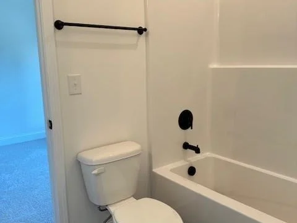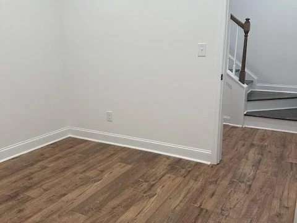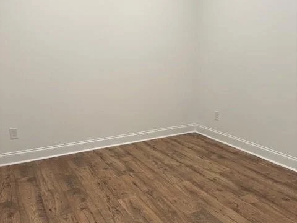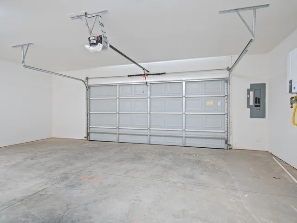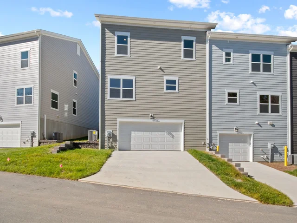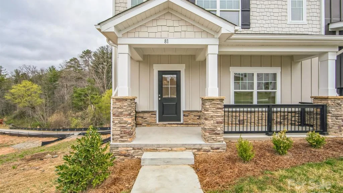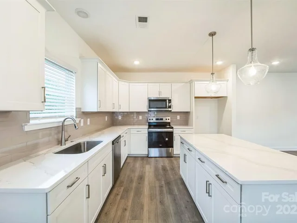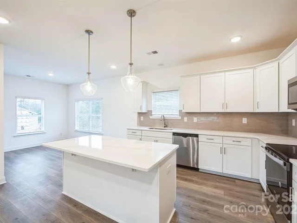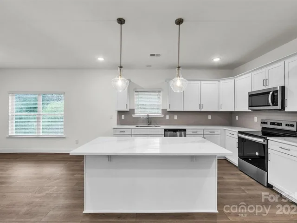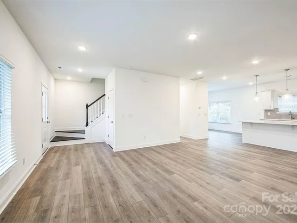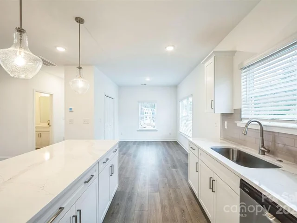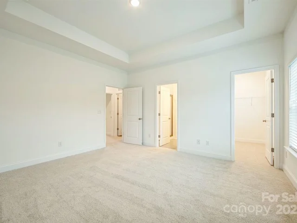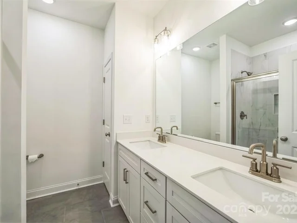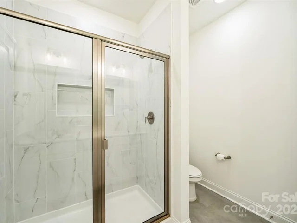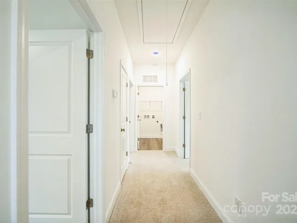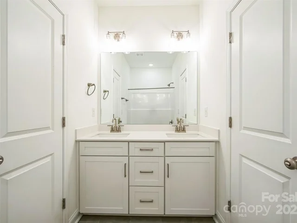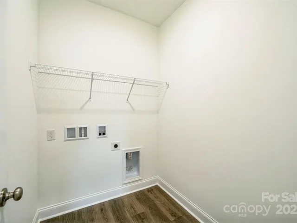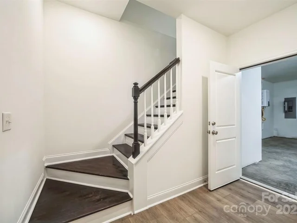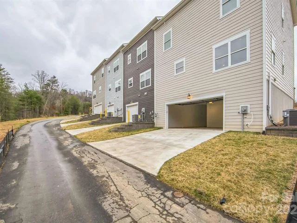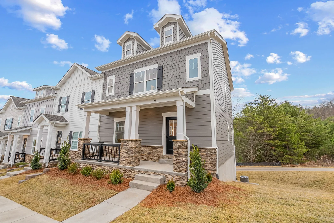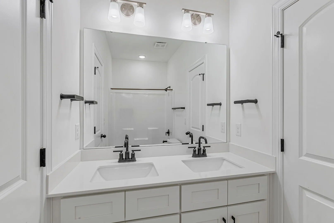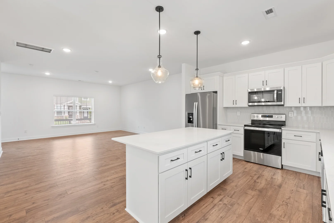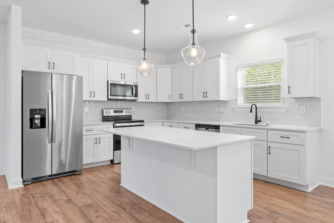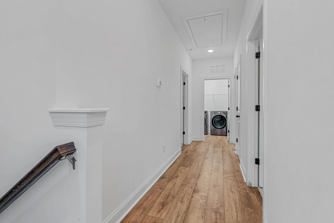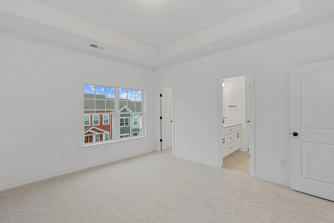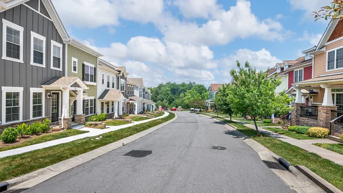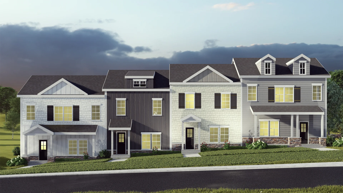
The Jensen End Unit
Price
Starting at $475,000
Bedrooms
3
Bathrooms
2 1/2
Heated Sq Ft
1,818 (includes below ground floor)
Available To Build
Springs of North Asheville
Locations
57 Walnut Springs Drive
57 Walnut Springs Drive
Asheville, NC 28804
Asheville, NC 28804
2 Car Garage
469,900
1,818
Heated Sq. Ft.
Interior Highlights
- Open Concept Main Living Area
- White Soft Close Cabinets with Black Hardware
- Stainless Appliances
- Primary Suite on Main Level with Vaulted Ceilings
- Quartz Countertops
- Upgraded Lighting Package
- Flex Space on Lower Level Perfect for Office, Home Gym or Play Space
- 3 Bedrooms, 2 1/2 Baths, 3 levels
- Jack and Jill Bathroom for Second Bathroom
Exterior Highlights
- Craftsman Style Front
- 2 Car Garage
- Private Patio
- End Unit
- Lawn Maintenance Included in HOA
51 Walnut Springs Drive
51 Walnut Springs Drive
Asheville, NC 28804
Asheville, NC 28804
2 Car Garage
469,900
1,958
Heated Sq. Ft.
Interior Highlights
- Open Concept Main Living Area
- White Soft Close Cabinets with Black Hardware
- Stainless Appliances
- 3 Levels
- Quartz Countertops
- Upgraded Lighting Package
- Flex Space on Lower Level Perfect for Office, Home Gym or Play Space
- 3 Bedrooms, 2 1/2 Baths, 3 levels
- Jack and Jill Bathroom for Second Bathroom
Exterior Highlights
- Craftsman Style Front
- 2 Car Garage
- Private Patio
- Covered Front Porch
- Lawn Maintenance Included in HOA
- Stone Accents
59 Walnut Springs Drive
59 Walnut Springs Drive
Asheville, NC 28804
Asheville, NC 28804
2 Car Garage
455,400
1,818
Heated Sq. Ft.
Interior Highlights
- Open Concept Main Living Area
- Soft Close Cabinets
- Stainless Appliances
- Breakfast Nook with Pantry and Barn Doors
- Quartz Countertops
- Upgraded Lighting Package
- Flex Space on Lower Level Perfect for Office, Home Gym or Play Space
- 3 Bedrooms, 2 1/2 Baths, 3 levels
- Jack and Jill Bathroom for Secondary Bedrooms
Exterior Highlights
- Craftsman Style Front
- Two Car Garage
- Private Patio
- End Unit
- Lawn Maintenance Included in HOA
65 Walnut Springs Drive
65 Walnut Springs Drive
Asheville, NC 28804
Asheville, NC 28804
2 Car Garage
475,400
1,958
Heated Sq. Ft.
Interior Highlights
- Open Concept Main Living Area
- Soft Close Cabinets
- Stainless Appliances
- Breakfast Nook
- Granite Countertops
- Upgraded Lighting Package
- Flex Space on Lower Level Perfect for Office, Home Gym or Play Space
- 3 Bedrooms, 2 1/2 Baths, 3 levels
- Jack and Jill Bathroom for Secondary Bedrooms
Exterior Highlights
- Craftsman Style Front
- Two Car Garage
- Private Patio
- End Unit
- Lawn Maintenance Included in HOA
67 Walnut Springs Drive
67 Walnut Springs Drive
Asheville, NC 28804
Asheville, NC 28804
2 Car Garage
465,400
1,958
Heated Sq. Ft.
Interior Highlights
- Open Concept Main Living Area
- Soft Close Cabinets
- Stainless Appliances
- Breakfast Nook
- Granite Countertops
- Upgraded Lighting Package
- Flex Space on Lower Level Perfect for Office, Home Gym or Play Space
- 3 Bedrooms, 2 1/2 Baths, 3 levels
- Jack and Jill Bathroom for Secondary Bedrooms
Exterior Highlights
- Craftsman Style Front
- Two Car Garage
- Private Patio
- End Unit
- Lawn Maintenance Included in HOA
73 Walnut Springs Drive
73 Walnut Springs Drive
Asheville, NC 28804
Asheville, NC 28804
2 Car Garage
429,900
2,036
Heated Sq. Ft.
Interior Highlights
- Open Concept Main Living Area
- Soft Close White Cabinets
- Stainless Appliances
- Breakfast Nook
- Quartz Countertops
- Upgraded Lighting and Hardware Package (Matte Black)
- Flex Space on Lower Level Perfect for Office, Home Gym or Play Space
- 3 Bedrooms, 2 1/2 Baths, 3 levels
- Jack and Jill Bathroom for Secondary Bedrooms
Exterior Highlights
- Craftsman Style Front
- Two Car Garage
- End Unit
- Lawn Maintenance Included in HOA
75 Walnut Springs Drive
75 Walnut Springs Drive
Asheville, NC 28804
Asheville, NC 28804
2 Car Garage
451,900
2,036
Heated Sq. Ft.
Interior Highlights
- Open Concept Main Living Area
- Soft Close White Cabinets
- Stainless Appliances
- Breakfast Nook
- Quartz Countertops
- Upgraded Lighting and Hardware Package (Matte Black)
- Flex Space on Lower Level Perfect for Office, Home Gym or Play Space
- 3 Bedrooms, 2 1/2 Baths, 3 levels
- Jack and Jill Bathroom for Secondary Bedrooms
Exterior Highlights
- Craftsman Style Front
- Two Car Garage
- End Unit
- Lawn Maintenance Included in HOA
81 Walnut Springs Drive
81 Walnut Springs Drive
Asheville, NC 28804
Asheville, NC 28804
2 Car Garage
439,900
2,036
Heated Sq. Ft.
Interior Highlights
- Open Concept Main Living Area
- White Soft Close Cabinets
- Stainless Appliances
- Breakfast Nook
- Quartz Countertops
- Upgraded Lighting Package
- Flex Space on Lower Level
- 3 Bedrooms, 2 1/2 Baths
Exterior Highlights
- Craftsman Style Front
- Single Car Garage
- Interior Unit
- Lawn Maintenance Included in HOA
Home Highlights
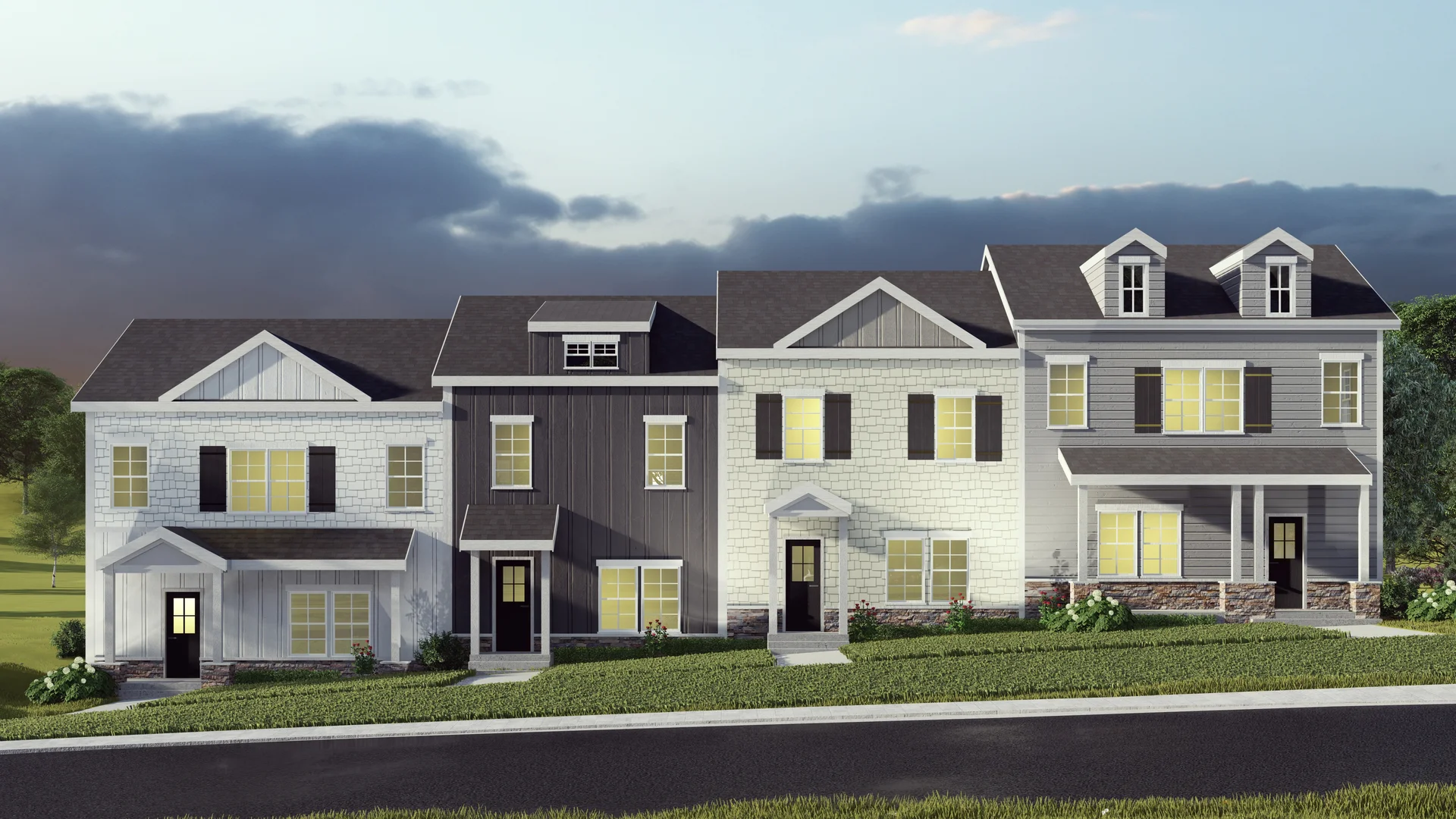
Exterior Highlights
- • 2 Car Garage
- • 3 Levels
- • Low Maintenance Exterior
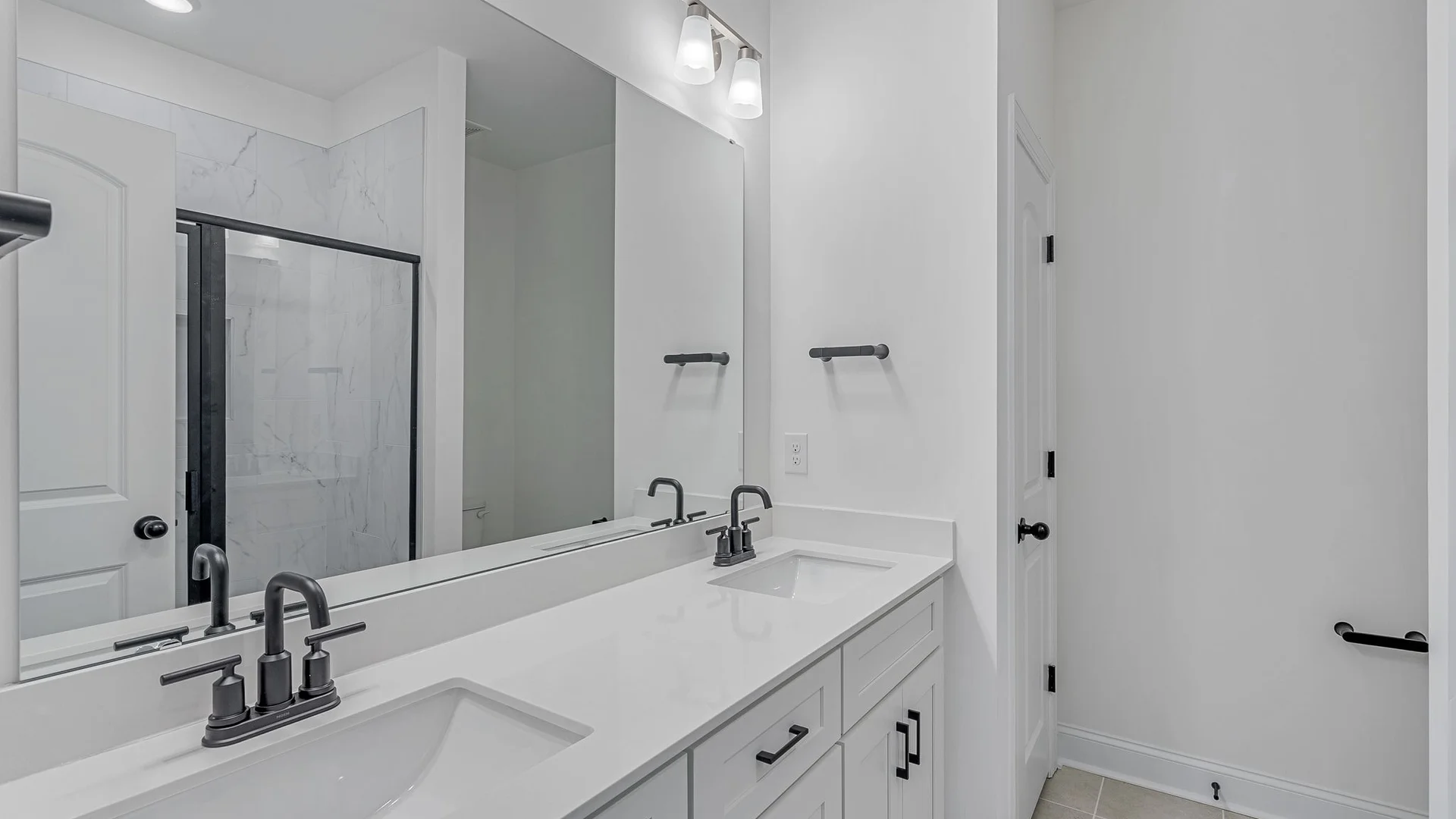
Interior Highlights
- • Open Floor Plan
- • Kitchen Island with Eat In Area
- • Stainless Appliances
- • Large Owner's Suite with Walk In Closet and En Suite
- • Jack and Jill Bathroom for Secondary Bedrooms
- • Plenty of Storage
Home Highlights

Exterior Highlights
- • 2 Car Garage
- • 3 Levels
- • Low Maintenance Exterior

Interior Highlights
- • Open Floor Plan
- • Kitchen Island with Eat In Area
- • Stainless Appliances
- • Large Owner's Suite with Walk In Closet and En Suite
- • Jack and Jill Bathroom for Secondary Bedrooms
- • Plenty of Storage



