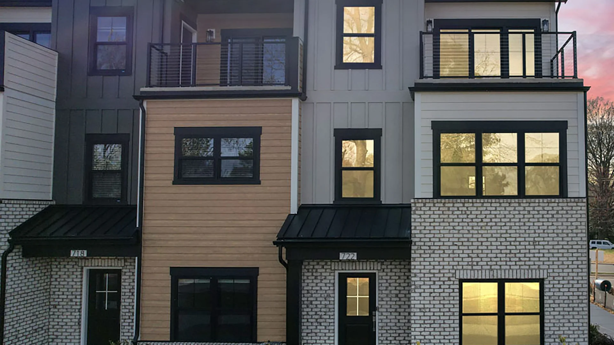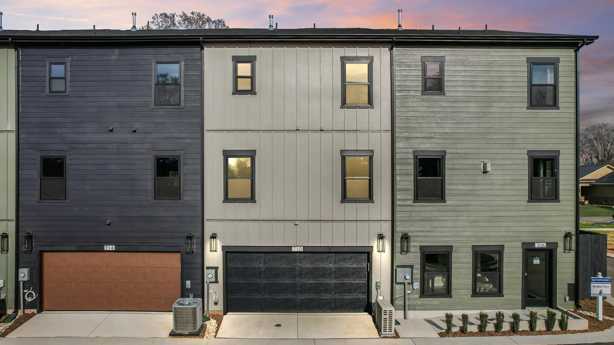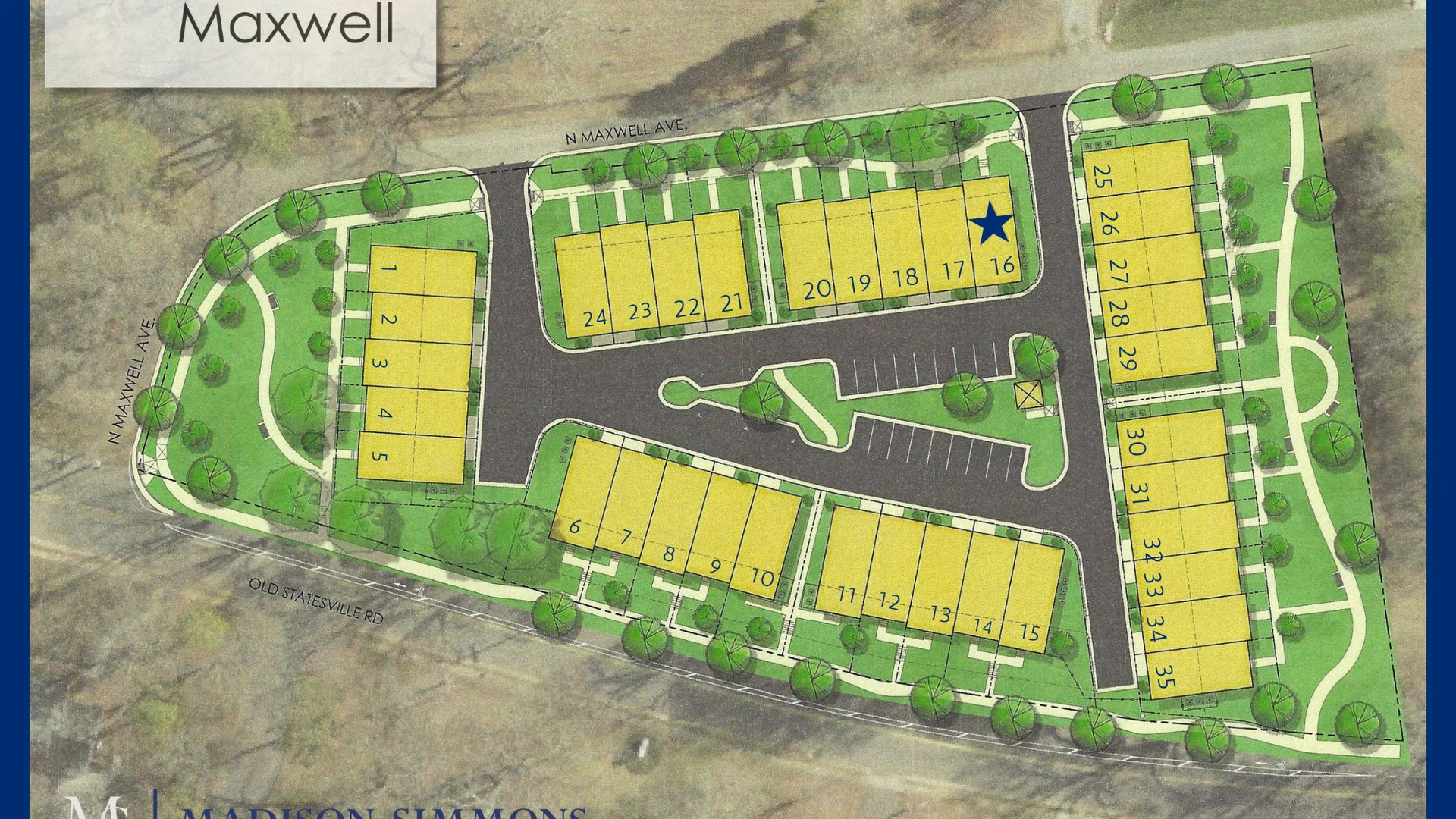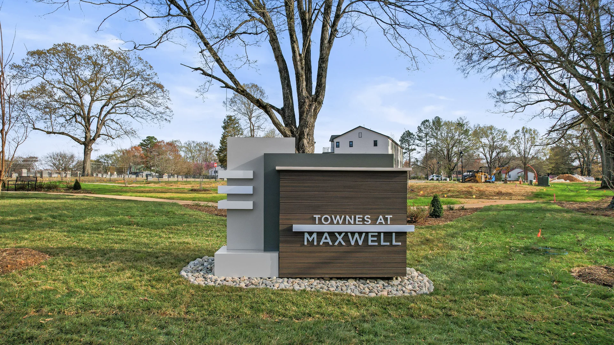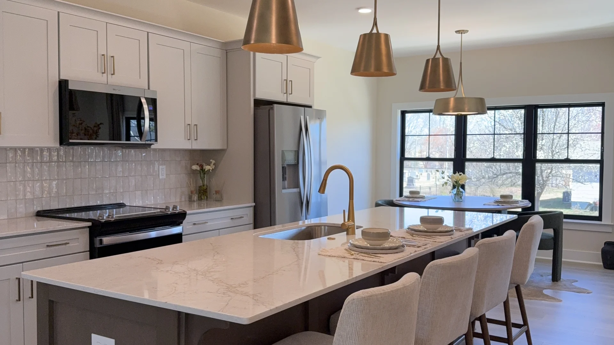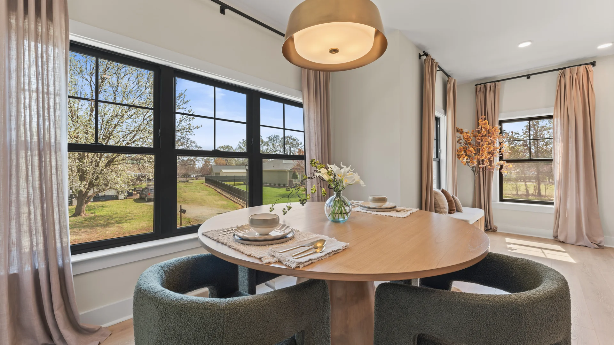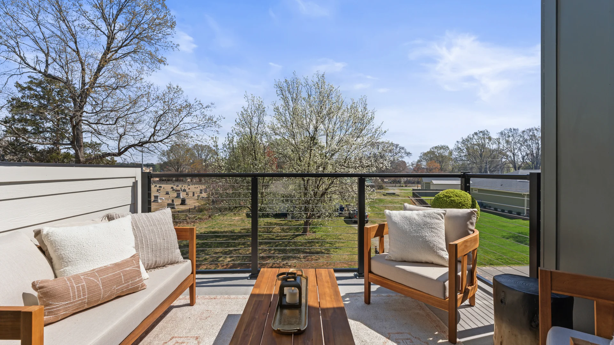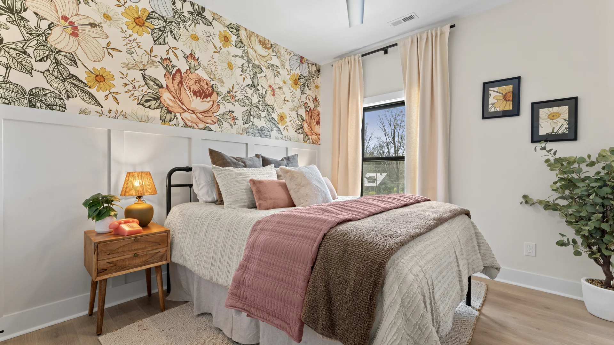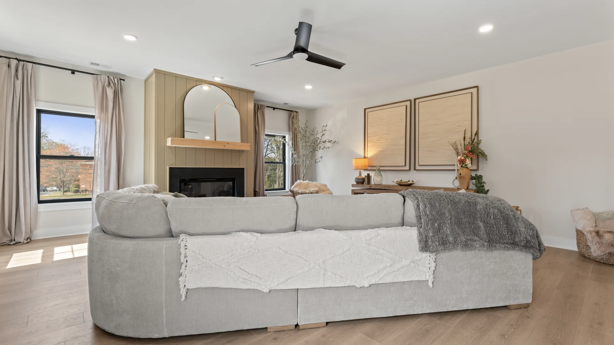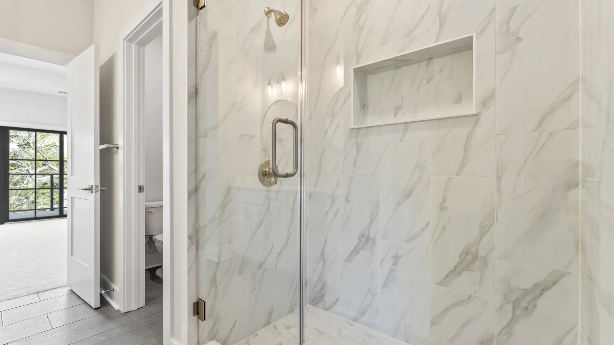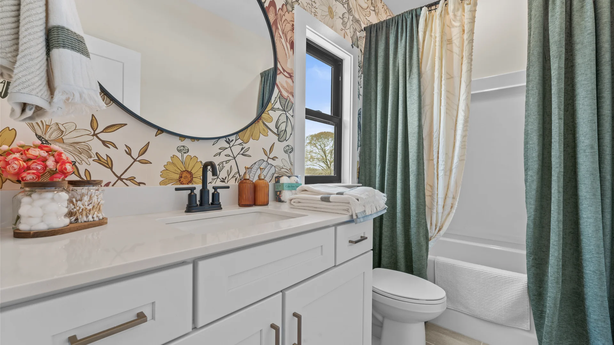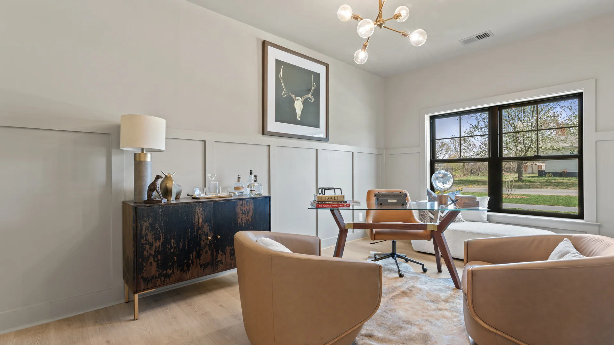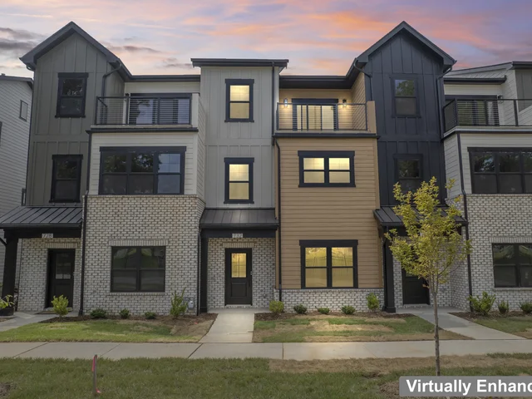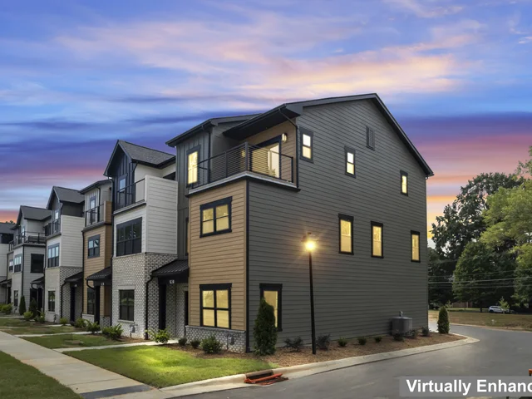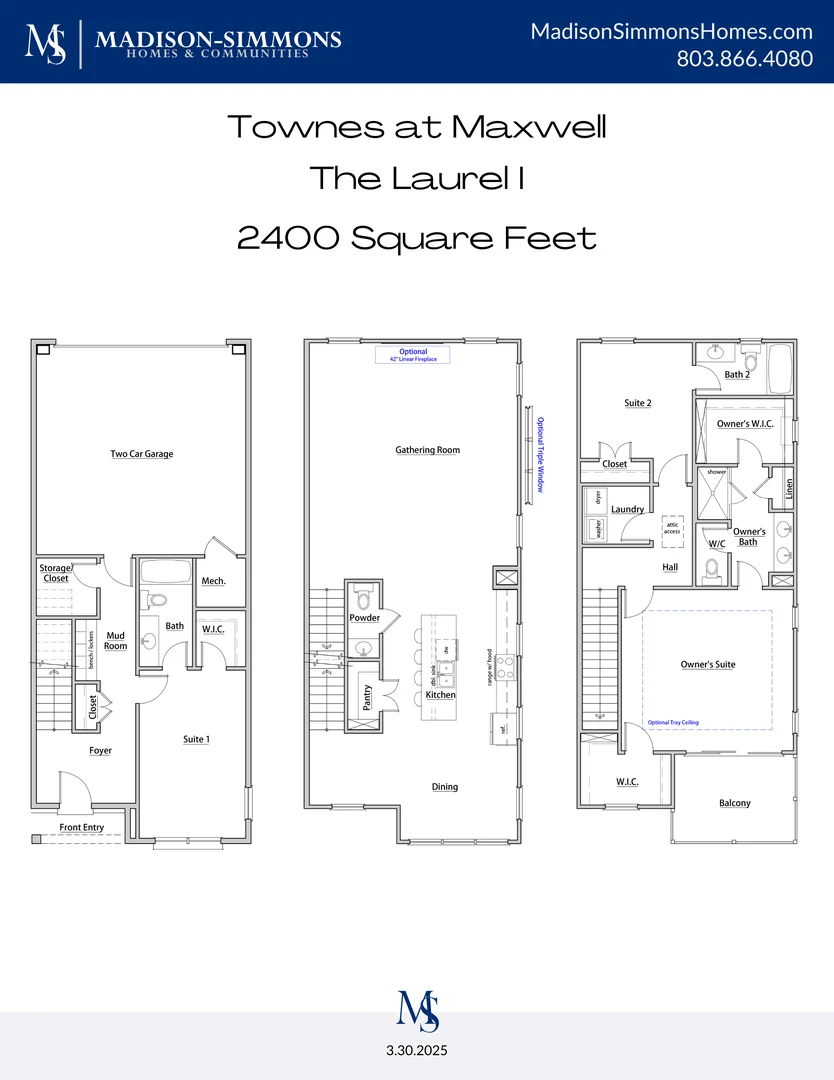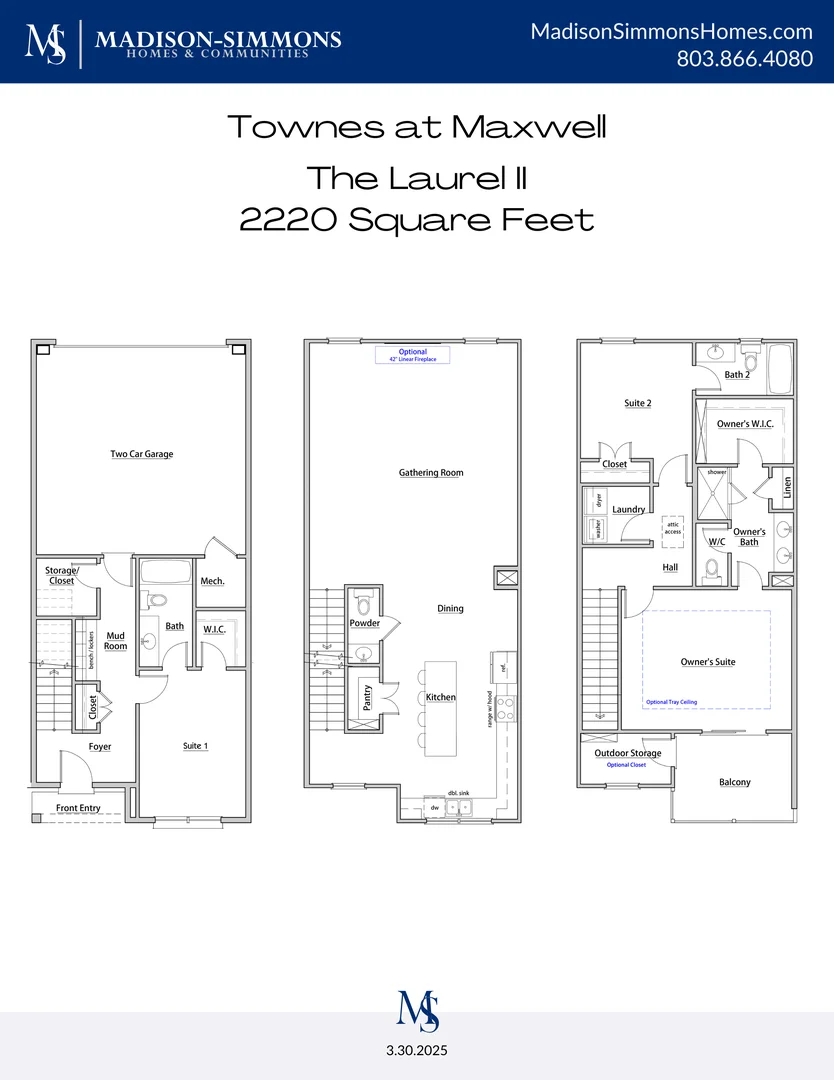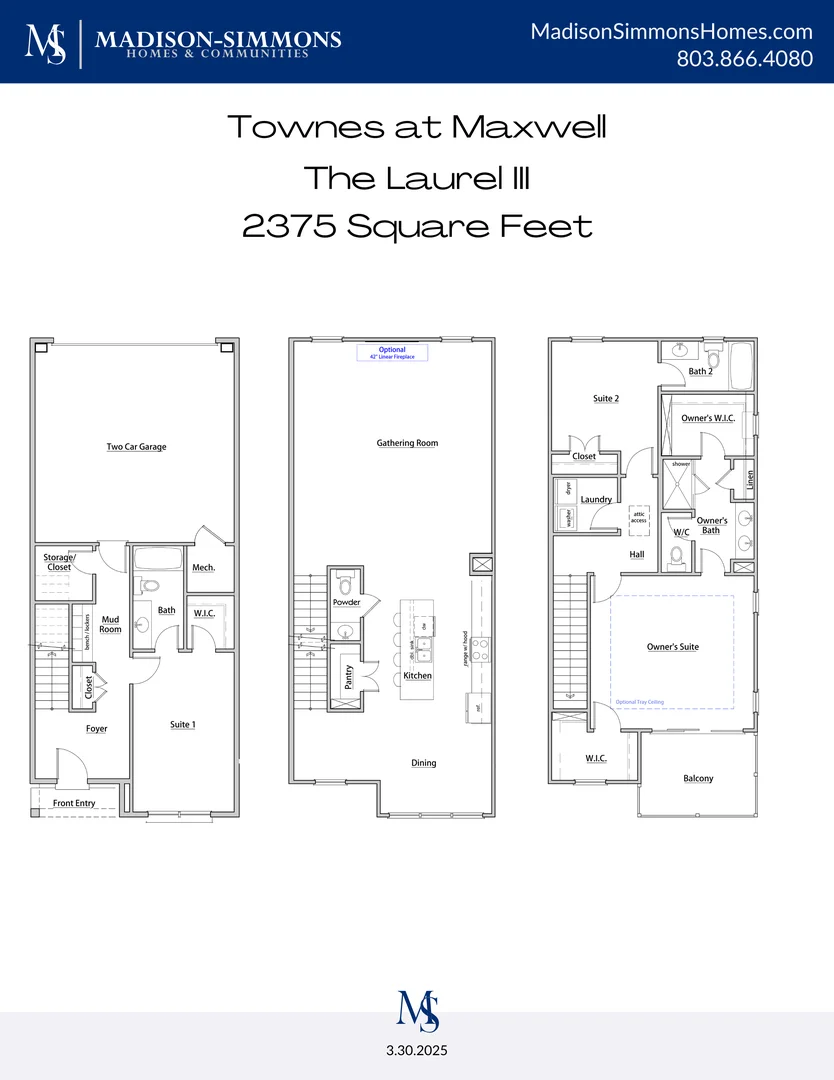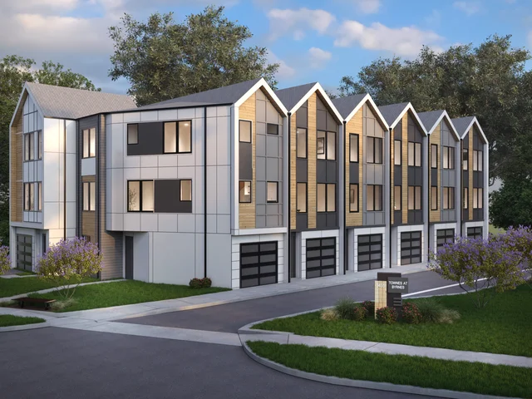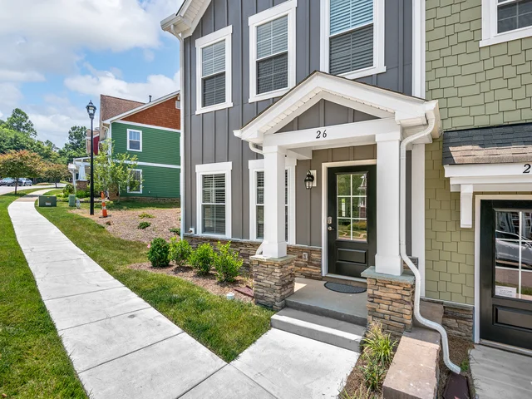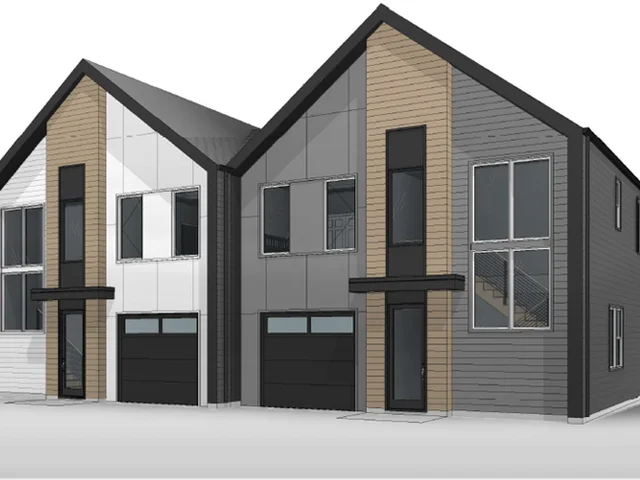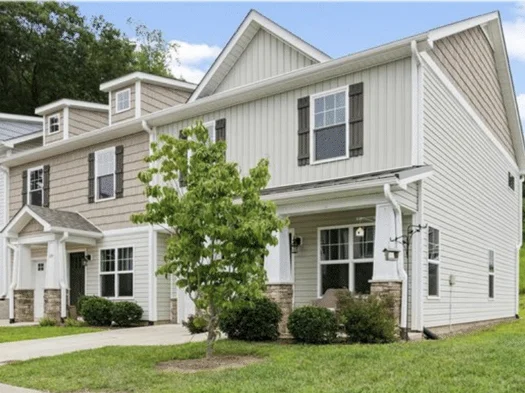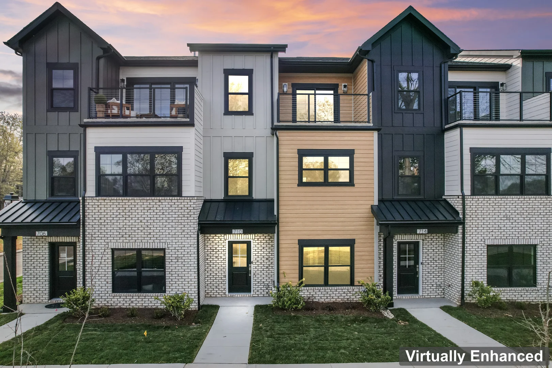
Townes at Maxwell
Located near downtown Huntersville, the Townes at Maxwell community will be home to 35 townhomes. If you're searching for a low maintenance lifestyle with the convenience to I-77, Charlotte, and Lake Norman, look no further! Features include three story plans with a garage, green space, owner's suite balcony, and stylish design! Just 15 minutes from Birkdale Village, North Lake Mall, and I-77
Now Selling!
Contact Us For More Information!
Community Highlights
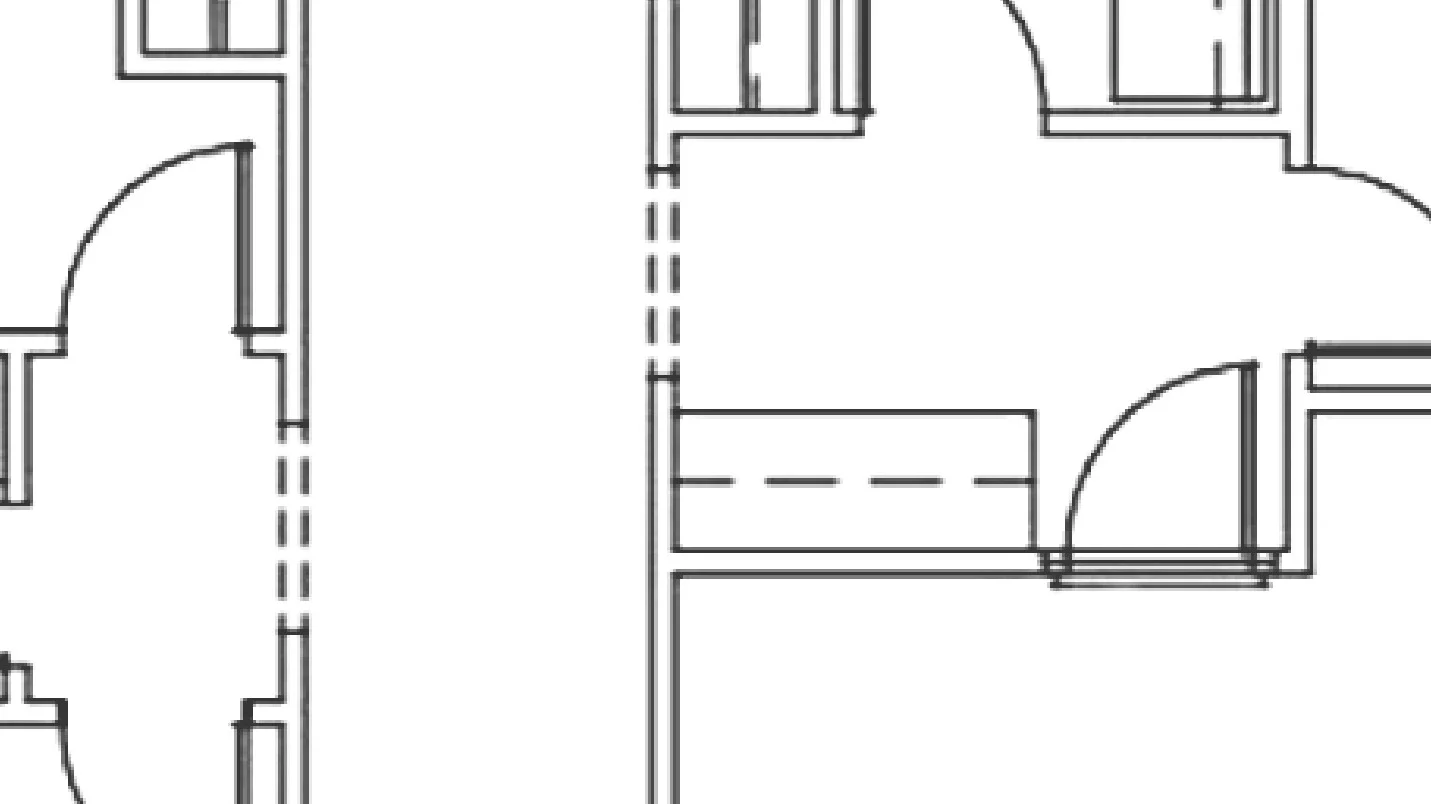
Floor Plan Highlights
- 2,220-2,400 Sq Ft
- Open Floor Plan
- 3 Bedrooms, 3 1/2 Baths
- First Floor En Suite with Walk-In Closet
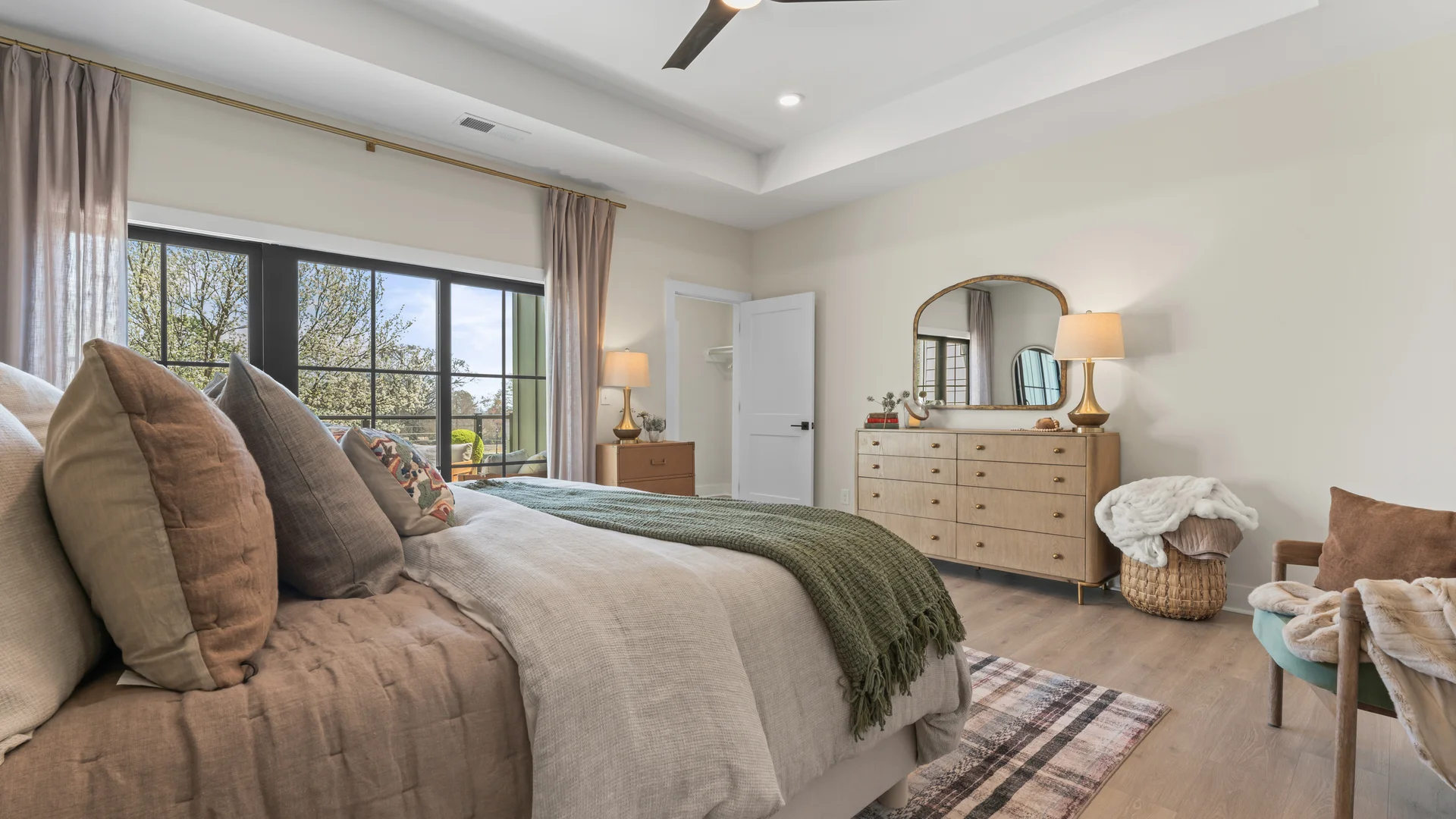
Interior Highlights
- Quartz Countertops
- Tile Backsplash
- Kitchen Island including Eat-In Area
- Owner's Suite Balcony
- Upgraded Lighting, Flooring, and Finishes are Standard
- Optional Upgrades including Linear Fireplace and Gas Stove (on pre-builds only)
- Drop Zone with Built In Bench, Storage, and Hooks
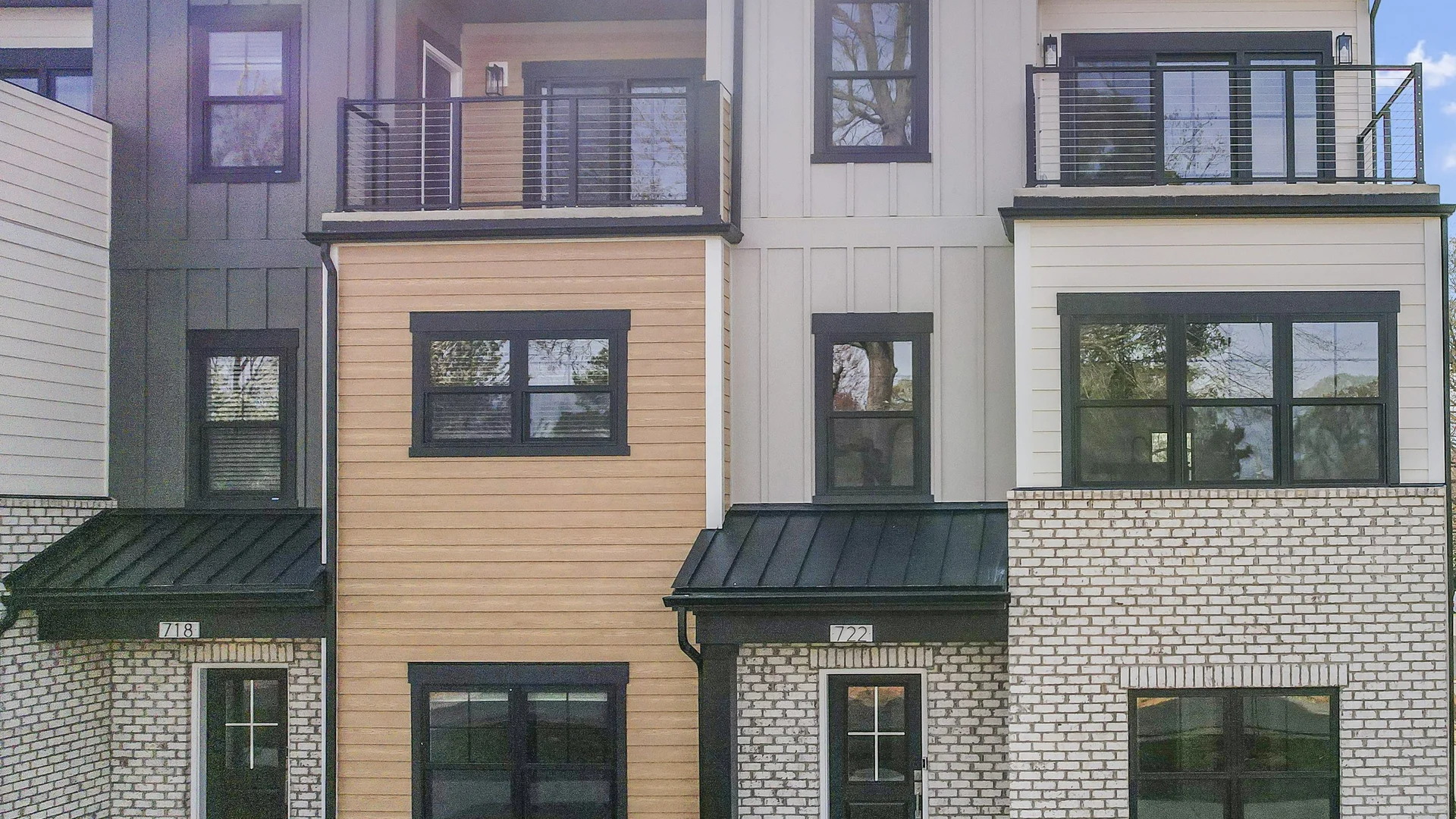
Exterior Highlights
- James Hardie Siding
- Balcony
- Modern Black Windows
- 2 Car Garage
- Low Maintenance Exterior
- Safety Features include Ring Doorbell and Smart Garage Opener with Camera and WiFi
About this Community
Size of Community
35 Townhomes
Pricing
Starting in the Upper $400's
Home Sizes
2,220 - 2,400 SqFt
Area Map
School District
Huntersville Elementary, Bailey Middle School, Hough High School. Also near multiple charter schools (such as Lake Norman Charter), and private schools (such as St. Mark, Christ the King, and Ambassador Christian).
Nearby Amenities
Just minutes away from grocery stores, local breweries and dining. Downtown Huntersville is a short walk where you will find Huntersville Elementary, Holbrook park, Huntersville Greenway, Discovery Place Kids, and post office. Less than 30 minute drive to Charlotte via I-77. Grocery Store (within 5 min.) Convenient to Atrium and Novant health facilities.



