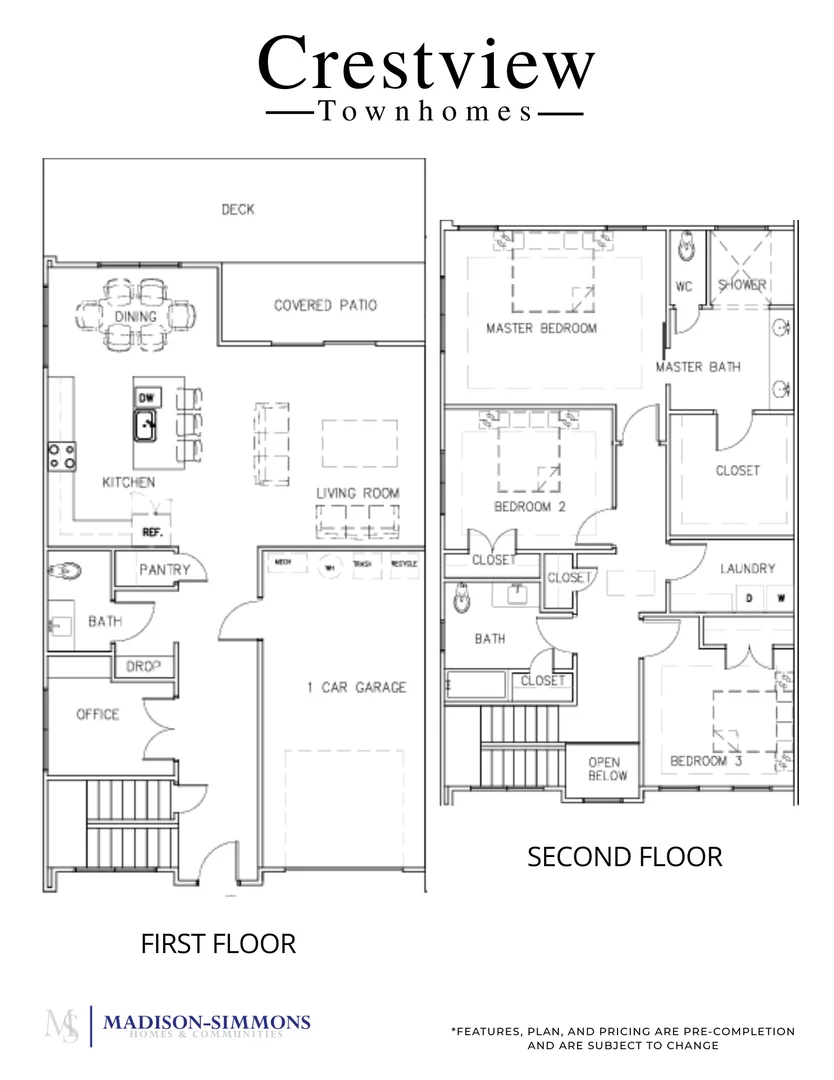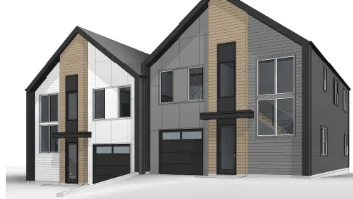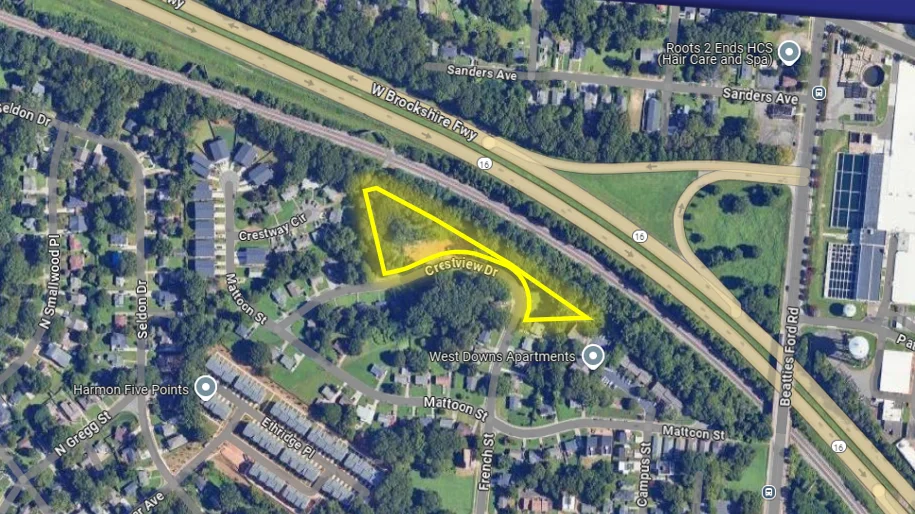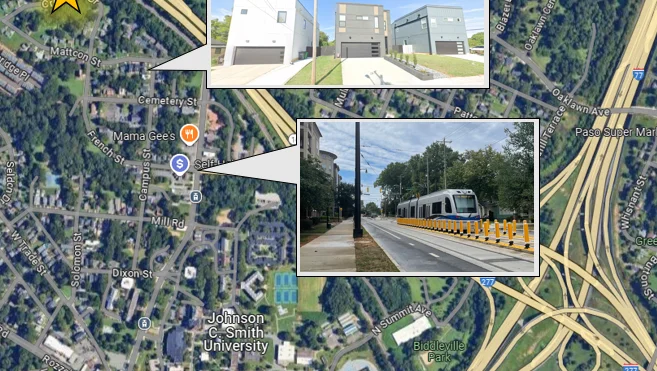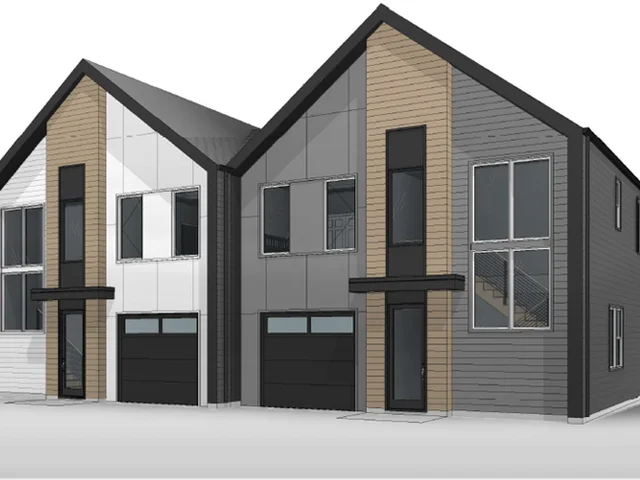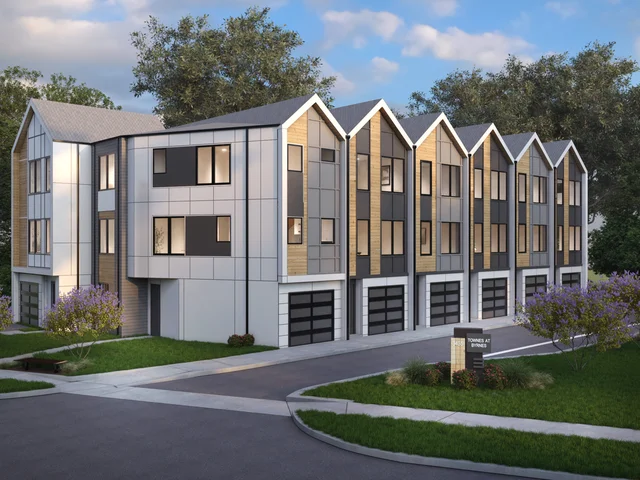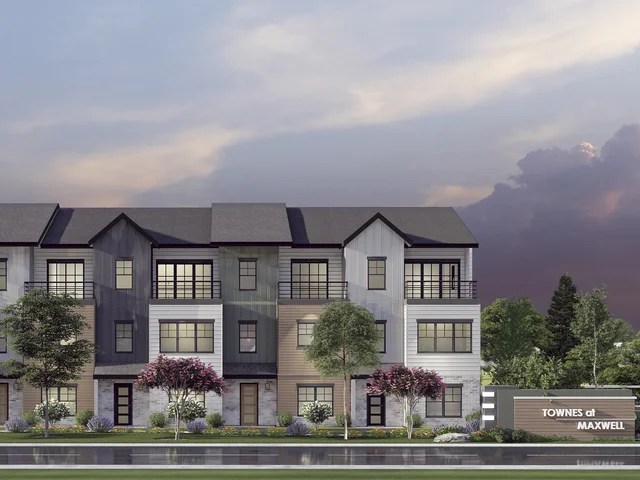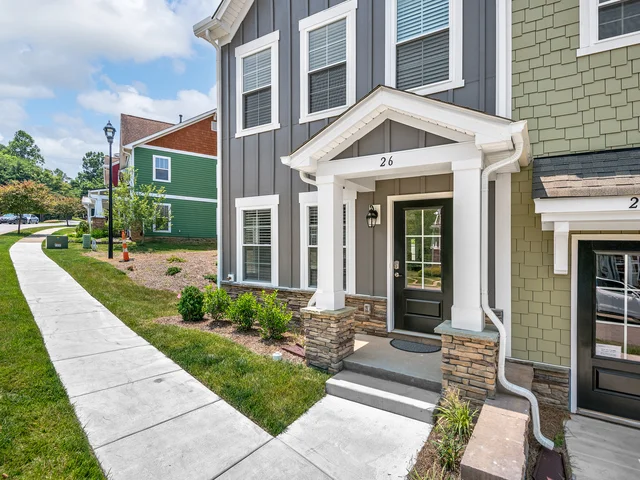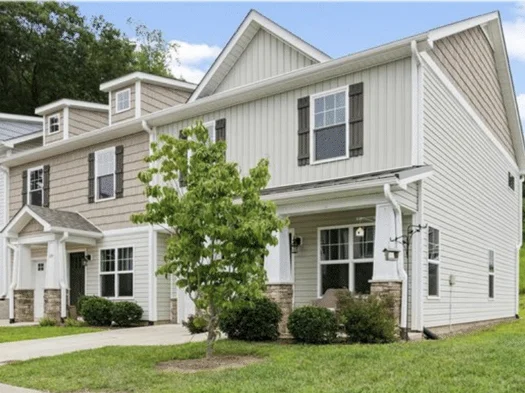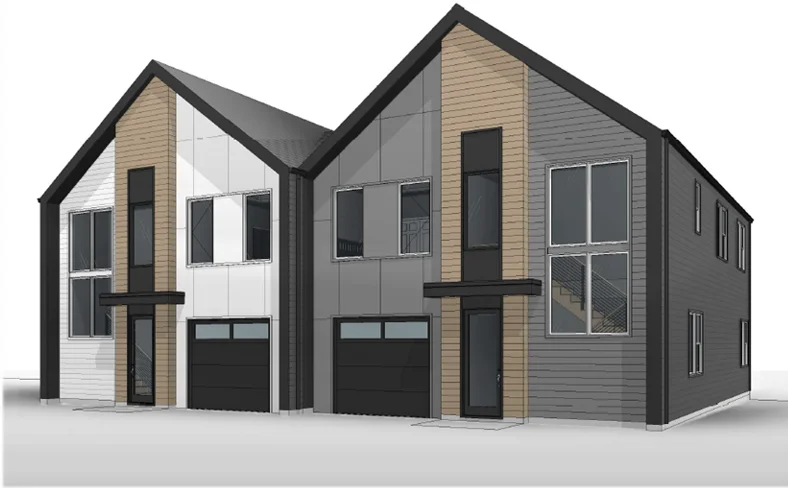
Crestview | Charlotte, NC
Just north of Charlotte, Crestview Drive offers just 6 urban townhome duets from our Townes collection. Walking distance to the CAT system Gold Line Streetcar light rail and just minutes from uptown, our 3 bedroom, 2 1/2 Bath plan offers a single car garage and a spacious open floor plan. Bedrooms and Laundry are located on the second level. Private outdoor living. Loaded with upgrades throughout!
U.S. News & World Report named Charlotte one of the 2023-2024 Best Places to Live. Charlotte ranked eighth, soaring into the top 10. Charlotte has so much culture to offer-from music, sports, arts, and outdoor living.
Community Highlights
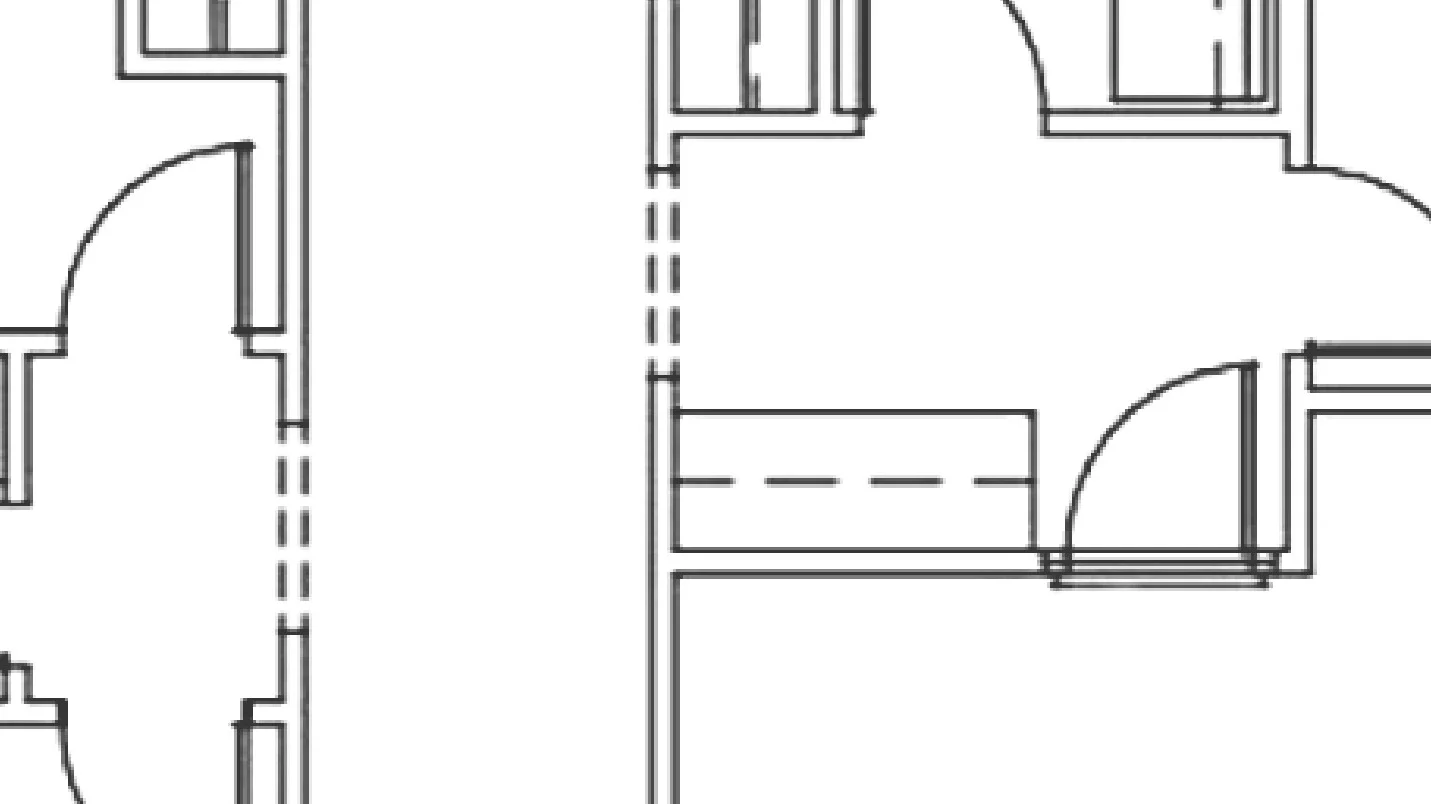
Floor Plan Highlights
- 2,300 Sq Ft
- 3 Bedrooms
- Open Living and Kitchen Area
- Separate Office with French Doors
- Kitchen Island with Sink
- Drop Zone
- Separate Dining Area
- Laundry Room
- Large Primary En Suite with Walk-In Closet

Why Crestview?
- Location!
- Convenient to Beatties Ford, I-277, I-77, and I-85
- Andersen SmartSun Tempered Sound Control Windows
- Modern Look and Interior Features for a True Custom Look

Enjoy living without an HOA at Crestview Drive!
About this Community
Size of Community
6 Contemporary Duets
Pricing
Starting in the upper $500's
Home Sizes
2,300 Sq Ft
Area Notes
School District
Bruns Avenue Elementary School, Ranson Middle School, West Charlotte High School
Nearby Amenities
Just minutes away to Beatties Ford, I-85, I-77 and I-277/Brookshire Boulevard



